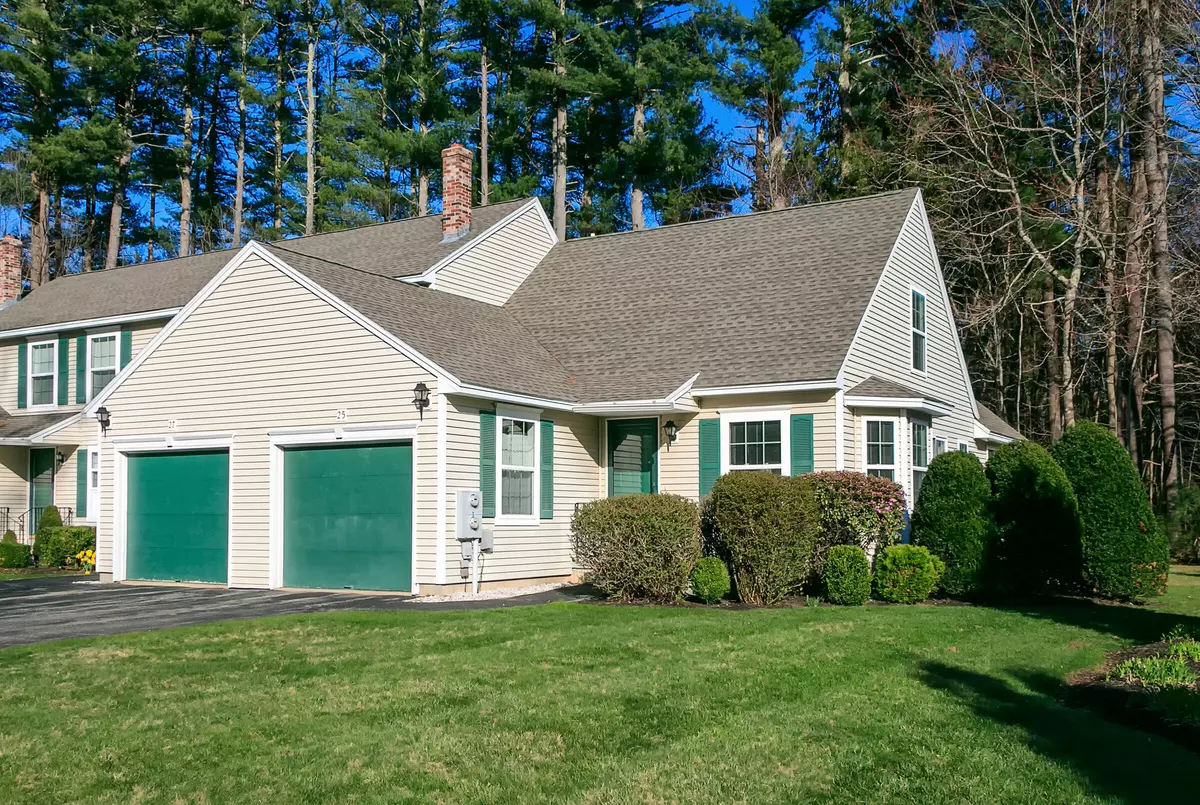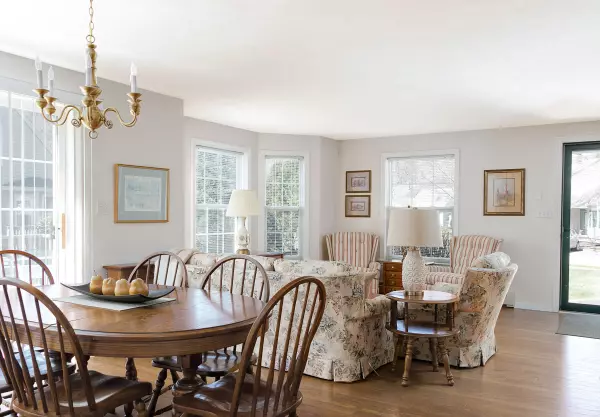Bought with Keller Williams Realty
$500,000
$475,000
5.3%For more information regarding the value of a property, please contact us for a free consultation.
3 Beds
3 Baths
1,336 SqFt
SOLD DATE : 06/10/2024
Key Details
Sold Price $500,000
Property Type Residential
Sub Type Condominium
Listing Status Sold
Square Footage 1,336 sqft
Subdivision Waterford Greene
MLS Listing ID 1588817
Sold Date 06/10/24
Style Cape,Row-End
Bedrooms 3
Full Baths 3
HOA Fees $335/mo
HOA Y/N Yes
Abv Grd Liv Area 1,336
Originating Board Maine Listings
Year Built 1998
Annual Tax Amount $4,563
Tax Year 2023
Lot Size 1.000 Acres
Acres 1.0
Property Description
Walk to downtown Kennebunk's shops and restaurants from this sunlit 3 bedroom-3 bath end unit in Waterford Greene.
This bright well-kept condominium offers an open floor plan, 1st and 2nd floor primary suites, lovely deck for outdoor enjoyment and a handy attached 1-car garage. An unfinished bonus space on the 2nd floor offers loads of storage or the potential to expand your living space.
Nicely sited within a quiet, attractively landscaped neighborhood. Located a quick drive to beautiful beaches and area attractions, this unit has everything you need to celebrate the pleasures of coastal living. Pack your bags, this move-in ready charmer welcomes you!
Location
State ME
County York
Zoning Res
Rooms
Basement Bulkhead, Crawl Space, Exterior Entry, Unfinished
Primary Bedroom Level First
Bedroom 2 Second
Bedroom 3 First
Living Room First
Dining Room First Dining Area
Kitchen First
Interior
Interior Features Walk-in Closets, 1st Floor Bedroom, 1st Floor Primary Bedroom w/Bath, Attic, Bathtub, Shower, Storage, Primary Bedroom w/Bath
Heating Multi-Zones, Hot Water, Baseboard
Cooling None
Fireplace No
Appliance Washer, Refrigerator, Electric Range, Dryer, Dishwasher
Laundry Laundry - 1st Floor, Main Level
Exterior
Garage 1 - 4 Spaces, Paved, Garage Door Opener, Inside Entrance, Off Street
Garage Spaces 1.0
Waterfront No
View Y/N Yes
View Trees/Woods
Roof Type Shingle
Street Surface Paved
Porch Deck
Road Frontage Private
Parking Type 1 - 4 Spaces, Paved, Garage Door Opener, Inside Entrance, Off Street
Garage Yes
Building
Lot Description Level, Open Lot, Landscaped, Wooded, Intown, Near Golf Course, Near Public Beach, Near Shopping, Near Turnpike/Interstate, Near Town, Neighborhood, Subdivided
Foundation Concrete Perimeter
Sewer Public Sewer
Water Public
Architectural Style Cape, Row-End
Structure Type Vinyl Siding,Wood Frame
Schools
School District Rsu 21
Others
HOA Fee Include 335.0
Restrictions Yes
Energy Description Oil
Read Less Info
Want to know what your home might be worth? Contact us for a FREE valuation!

Our team is ready to help you sell your home for the highest possible price ASAP


"My job is to find and attract mastery-based agents to the office, protect the culture, and make sure everyone is happy! "






