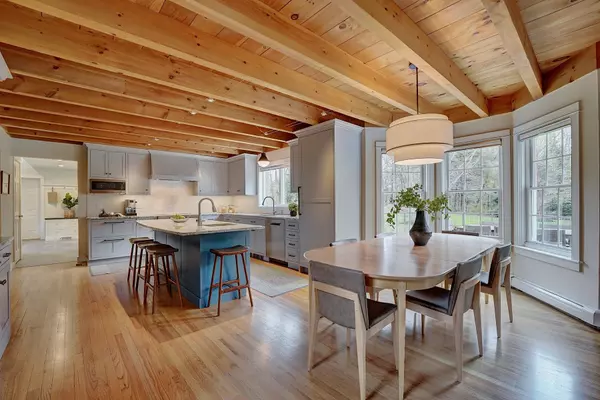Bought with Kathy Corson • Duston Leddy Real Estate
$1,550,000
$1,450,000
6.9%For more information regarding the value of a property, please contact us for a free consultation.
4 Beds
3 Baths
3,455 SqFt
SOLD DATE : 06/06/2024
Key Details
Sold Price $1,550,000
Property Type Single Family Home
Sub Type Single Family
Listing Status Sold
Purchase Type For Sale
Square Footage 3,455 sqft
Price per Sqft $448
MLS Listing ID 4993946
Sold Date 06/06/24
Bedrooms 4
Full Baths 2
Half Baths 1
Construction Status Existing
Year Built 1991
Annual Tax Amount $13,043
Tax Year 2023
Lot Size 2.110 Acres
Acres 2.11
Property Description
Welcome to refined country living at its best! Tucked away from the hustle and bustle off a scenic road, this pristine property offers quality, privacy and a layout suitable for life’s many stages. Built by the Great Room Company – whose signature design elements are embodied in this home – you will appreciate the open layout, exposed ceilings and abundance of natural light. Soaring entryways, many built-ins and custom finishes add a touch of elegance to the home's ambiance. Meticulously cared for and with many recent updates, just move yourself in to enjoy summer in your new home. Enjoy morning coffee on your deck while watching the sun rise, take a relaxing swim midday, then grill poolside as the sun sets before moving to the screened porch for a leisurely dinner. The private grounds are a gardener’s delight featuring raised beds with irrigation, mature landscaping and a lush level lawn. Hosting gatherings is a breeze whether inside, out – or both – and cooks will appreciate the new custom designer kitchen as they move seamlessly between creating and entertaining. During the work week, select home office locations and when the day is done, the spacious Primary Suite welcomes you with its thoughtful design and relaxing soaking tub as you say goodnight to another day in your own paradise. Conveniently located near local beaches, highways and only an hour from Boston, this home is accessible to both leisure activities and urban offerings while maintaining its peaceful setting.
Location
State NH
County Nh-rockingham
Area Nh-Rockingham
Zoning Res/Agr
Rooms
Basement Entrance Interior
Basement Concrete, Full, Insulated, Stairs - Exterior, Stairs - Interior, Storage Space, Sump Pump, Unfinished, Interior Access, Exterior Access
Interior
Interior Features Central Vacuum, Attic - Hatch/Skuttle, Cathedral Ceiling, Ceiling Fan, Dining Area, Fireplaces - 1, Hearth, Kitchen Island, Living/Dining, Primary BR w/ BA, Natural Light, Natural Woodwork, Skylight, Soaking Tub, Storage - Indoor, Walk-in Pantry, Window Treatment, Wood Stove Insert, Laundry - 1st Floor, Smart Thermostat
Heating Oil, Solar
Cooling Central AC, Multi Zone, Mini Split
Flooring Carpet, Hardwood, Tile
Equipment CO Detector, Irrigation System, Smoke Detectr-HrdWrdw/Bat, Stove-Wood
Exterior
Garage Spaces 2.0
Garage Description Auto Open, Direct Entry, Driveway, Garage, Parking Spaces 3 - 5, Paved, Attached
Utilities Available Cable - At Site, Underground Utilities
Roof Type Shingle - Architectural
Building
Story 1.75
Foundation Poured Concrete
Sewer 1500+ Gallon, Concrete, Leach Field - At Grade, Private, Septic
Construction Status Existing
Schools
Elementary Schools Lincoln Akerman School
Middle Schools Lincoln Akerman School
High Schools Winnacunnet High School
School District Hampton Falls
Read Less Info
Want to know what your home might be worth? Contact us for a FREE valuation!

Our team is ready to help you sell your home for the highest possible price ASAP


"My job is to find and attract mastery-based agents to the office, protect the culture, and make sure everyone is happy! "






