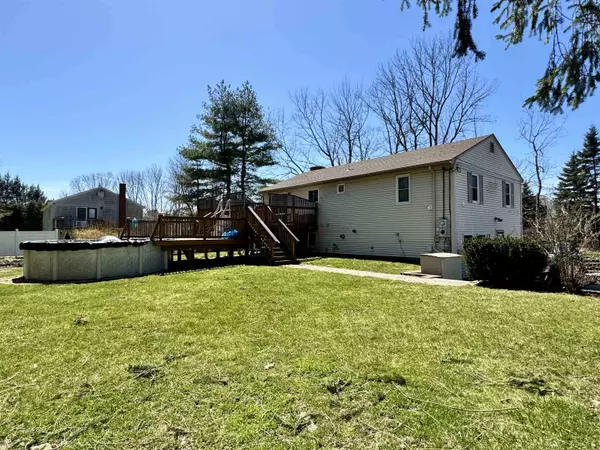Bought with Kerry S LaPiana • Prestige Homes Real Estate, LLC
$540,000
$530,000
1.9%For more information regarding the value of a property, please contact us for a free consultation.
3 Beds
2 Baths
2,028 SqFt
SOLD DATE : 05/31/2024
Key Details
Sold Price $540,000
Property Type Single Family Home
Sub Type Single Family
Listing Status Sold
Purchase Type For Sale
Square Footage 2,028 sqft
Price per Sqft $266
MLS Listing ID 4991252
Sold Date 05/31/24
Bedrooms 3
Full Baths 1
Three Quarter Bath 1
Construction Status Existing
Year Built 1973
Annual Tax Amount $9,225
Tax Year 2023
Lot Size 0.410 Acres
Acres 0.41
Property Description
**PRICE IMPROVEMENT** Welcome home! Situated in the heart of the Oyster River School District, walking distance to the High School, Middle School, downtown Durham and The University of New Hampshire. Also an excellent commuting location near route-4, route-16, I-95. The lower level features an open floor plan living space, kitchenette area that flows smoothly into a cozy family room complete with fireplace, bedroom and a full bathroom. There are also two additional finished spaces on this level that could be used as a small bedroom, office, storage, etc. The upper level offers a sizable living room with bay windows, an updated kitchen with new appliances, hardwood floors, two bedrooms and a full bathroom. With both levels completely finished, including fresh interior paint, this three+ bedroom home is ready for its next owner to move in and enjoy the impending warm weather in the pool or the backyard or front all have been meticulously cared for!
Location
State NH
County Nh-strafford
Area Nh-Strafford
Zoning RA
Rooms
Basement Entrance Walkout
Basement Finished
Interior
Interior Features Fireplaces - 1, Laundry - Basement, Attic - Pulldown
Heating Gas - LP/Bottle
Cooling Wall AC Units
Flooring Carpet, Wood
Equipment Air Conditioner
Exterior
Utilities Available Telephone Available
Roof Type Shingle - Asphalt
Building
Story 2
Foundation Concrete
Sewer Public
Construction Status Existing
Schools
Middle Schools Oyster River Middle School
High Schools Oyster River High School
School District Oyster River Cooperative
Read Less Info
Want to know what your home might be worth? Contact us for a FREE valuation!

Our team is ready to help you sell your home for the highest possible price ASAP


"My job is to find and attract mastery-based agents to the office, protect the culture, and make sure everyone is happy! "






