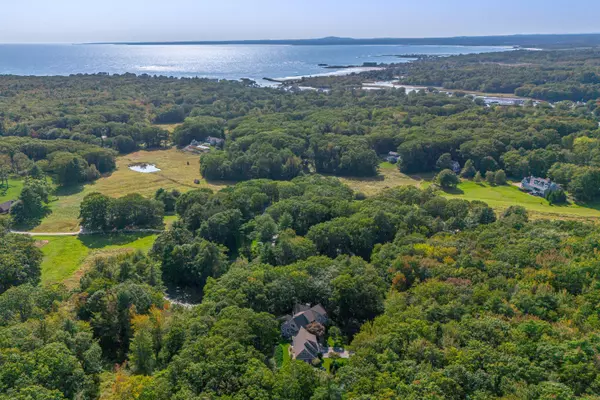Bought with Smith & Company Realty
$2,625,000
$2,695,000
2.6%For more information regarding the value of a property, please contact us for a free consultation.
3 Beds
5 Baths
4,253 SqFt
SOLD DATE : 05/24/2024
Key Details
Sold Price $2,625,000
Property Type Residential
Sub Type Single Family Residence
Listing Status Sold
Square Footage 4,253 sqft
MLS Listing ID 1573780
Sold Date 05/24/24
Style Shingle Style
Bedrooms 3
Full Baths 3
Half Baths 2
HOA Y/N No
Abv Grd Liv Area 3,386
Originating Board Maine Listings
Year Built 2006
Annual Tax Amount $8,952
Tax Year 2024
Lot Size 2.800 Acres
Acres 2.8
Property Description
Nearly 3 acres of pastoral woodlands embrace this
remarkable shingle style residence with peace, quiet
and exceptional privacy. It is truly a classic Maine
setting for a home that features 2 bedrooms up with
a wonderfully elegant primary suite on the first level.
Porches and decks allow you take in natures' finest.
Then meander down to the highly executed stone
terraces and firepit overlooking your own woodland
pond. Boasting a soaring cathedral ceiling, the
spacious living room is the perfect gathering spot.
Extraordinary quality in the finishes and fixtures
abound in this home. Lower-level office, exercise
room and family room. Massive storage space.
3 Car Garage. Central AC. Sprinkler for the grounds.
Exterior lighting. Ring Doorbell System.
Simply the best of Kennebunkport.
Location
State ME
County York
Zoning VR
Rooms
Basement Finished, Interior Entry
Primary Bedroom Level First
Master Bedroom Second 15.0X12.0
Bedroom 2 Second 15.0X20.0
Living Room First 23.0X18.0
Dining Room First 15.0X13.0
Kitchen First 17.0X13.0 Island, Eat-in Kitchen
Family Room Basement
Interior
Interior Features 1st Floor Bedroom, Attic
Heating Hot Water, Baseboard
Cooling Central Air
Fireplaces Number 1
Fireplace Yes
Appliance Washer, Wall Oven, Refrigerator, Microwave, Gas Range, Dryer, Dishwasher, Cooktop
Laundry Laundry - 1st Floor, Main Level
Exterior
Garage 5 - 10 Spaces, Paved, On Site, Garage Door Opener, Inside Entrance, Storage
Garage Spaces 3.0
Waterfront No
View Y/N Yes
View Fields, Trees/Woods
Street Surface Gravel
Porch Patio, Porch, Screened
Parking Type 5 - 10 Spaces, Paved, On Site, Garage Door Opener, Inside Entrance, Storage
Garage Yes
Building
Lot Description Landscaped, Wooded, Historic District
Foundation Concrete Perimeter
Sewer Private Sewer
Water Private, Well
Architectural Style Shingle Style
Structure Type Shingle Siding,Wood Frame
Others
Restrictions Unknown
Security Features Sprinkler,Security System
Energy Description Oil
Read Less Info
Want to know what your home might be worth? Contact us for a FREE valuation!

Our team is ready to help you sell your home for the highest possible price ASAP


"My job is to find and attract mastery-based agents to the office, protect the culture, and make sure everyone is happy! "






