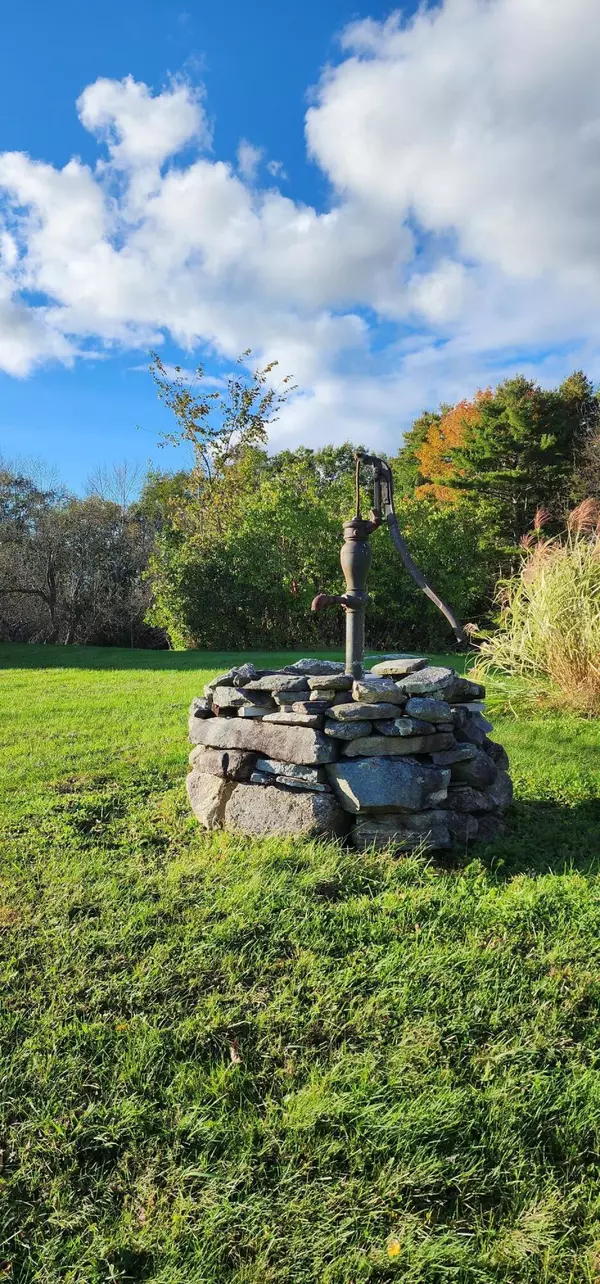Bought with The Flaherty Group
$399,000
$399,999
0.2%For more information regarding the value of a property, please contact us for a free consultation.
4 Beds
1 Bath
1,836 SqFt
SOLD DATE : 05/15/2024
Key Details
Sold Price $399,000
Property Type Residential
Sub Type Single Family Residence
Listing Status Sold
Square Footage 1,836 sqft
MLS Listing ID 1581560
Sold Date 05/15/24
Style Farmhouse
Bedrooms 4
Full Baths 1
HOA Y/N No
Abv Grd Liv Area 1,836
Originating Board Maine Listings
Year Built 1820
Annual Tax Amount $3,989
Tax Year 2023
Lot Size 3.180 Acres
Acres 3.18
Property Description
This property is meant for those who appreciate and are looking for the potential to put their own personal touch on this true 1820 farmhouse in the highly desired town of Durham, Maine. This property features an 1836 sq ft home with an attached garage, a summer kitchen with an ANDES antique cookstove, a glassed in sun porch, a living room with a woodstove, large kitchen and 1st floor bonus or bedroom. The second floor has 3 rooms, a walk in closet, a bonus space and attic. This property also features a large, detached barn. The first floor of this sturdy barn has a workshop room with an old ice chest, an area to the left side where animals were kept (wood floor) and a very large open area to the right. There is a second floor to this sturdy barn. A great barn for horses, cows, sheep or storage. This property also has a pole barn, an old greenhouse and beautiful rock walls around the perimeter in the back yard. Sit on the back deck and look at the huge back yard with apple trees. There is also a peach tree, grapes and a black walnut tree. Come see this beautiful property with possibilities of gardening, having animals or just enjoying its beauty!
Location
State ME
County Androscoggin
Zoning RES
Rooms
Basement Full, Sump Pump, Interior Entry
Master Bedroom First
Bedroom 2 Second
Bedroom 3 Second
Bedroom 4 Second
Living Room First
Kitchen First
Interior
Interior Features Attic
Heating Stove, Heat Pump
Cooling Heat Pump
Fireplace No
Exterior
Garage 5 - 10 Spaces, Gravel, Detached
Garage Spaces 2.0
Waterfront No
View Y/N No
Roof Type Shingle
Street Surface Paved
Porch Glass Enclosed
Parking Type 5 - 10 Spaces, Gravel, Detached
Garage Yes
Building
Lot Description Farm, Level, Open Lot, Pasture, Rural
Foundation Stone, Concrete Perimeter, Brick/Mortar
Sewer Private Sewer, Septic Existing on Site
Water Private, Well
Architectural Style Farmhouse
Structure Type Vinyl Siding,Wood Frame
Others
Energy Description Wood, Electric
Read Less Info
Want to know what your home might be worth? Contact us for a FREE valuation!

Our team is ready to help you sell your home for the highest possible price ASAP


"My job is to find and attract mastery-based agents to the office, protect the culture, and make sure everyone is happy! "






