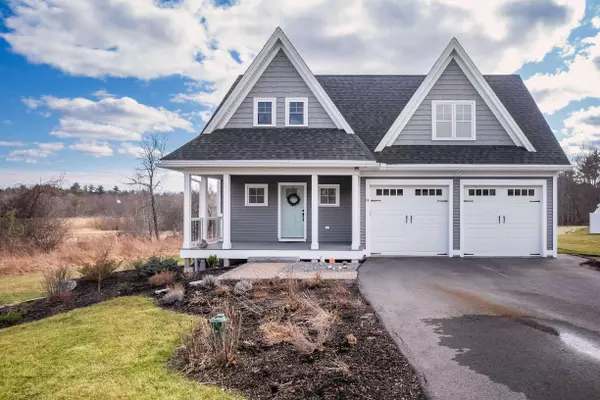Bought with Non MREIS Agency
$830,000
$899,000
7.7%For more information regarding the value of a property, please contact us for a free consultation.
3 Beds
3 Baths
2,101 SqFt
SOLD DATE : 05/03/2024
Key Details
Sold Price $830,000
Property Type Residential
Sub Type Single Family Residence
Listing Status Sold
Square Footage 2,101 sqft
Subdivision Sullivan Subdivision Homeowner'S Association
MLS Listing ID 1584680
Sold Date 05/03/24
Style Contemporary,Cape
Bedrooms 3
Full Baths 2
Half Baths 1
HOA Y/N Yes
Abv Grd Liv Area 2,101
Originating Board Maine Listings
Year Built 2019
Annual Tax Amount $12,124
Tax Year 2023
Lot Size 2.480 Acres
Acres 2.48
Property Description
Savor the serene landscape as you drive toward your new home on a quintessential New Hampshire country road. Tucked away in a quiet neighborhood, this impeccable contemporary home exudes charm and is bathed in sunlight on 2.48 acres. The front porch welcomes guests in to the open concept floor plan overlooking the rolling backyard, an ideal spot for gardens and entertaining. Anchored by a gas fireplace the living room is open to the dining area with sliders out to the back deck and the kitchen features granite counters, a double sink and new appliances. Designed for everyday living, the mudroom is accessed through the attached two-car garage, offering a closet and drop zone for shoes and jackets and is adjacent to the kitchen. Upstairs the spacious primary wing features a bedroom with enough room for a sitting area, lovely en-suite bath with double vanities and an enviable walk-in closet. Two additional guest rooms sharing a full bath are also on this level along with a full sized washer and dryer in a hall closet offering room enough for additional storage. The walk-out basement has high ceilings and offers the option to finish the space, currently, the space is used for additional storage and hobby space. In the basement mechanicals include furnace with automatic humidifier attachment, auto sprinkler system and tank, connection for central vac (whole house is plumbed for central vac), reverse osmosis and water softener system, passive radon piping (no fan but easy to add if ever needed). This home is in the perfect commuter location with easy access to Route 33, Route 101 and I-95 and is minutes to local beaches, restaurants, shopping and local parks.
Location
State NH
County Rockingham
Zoning Res/Agri
Rooms
Basement Walk-Out Access, Daylight, Full, Unfinished
Primary Bedroom Level Second
Bedroom 2 Second 17.0X11.0
Bedroom 3 Second 17.0X14.0
Living Room First 16.0X14.0
Dining Room First 15.0X14.0
Kitchen First 15.0X14.0 Island
Interior
Interior Features Walk-in Closets, Shower, Storage, Primary Bedroom w/Bath
Heating Other, Multi-Zones, Forced Air
Cooling Central Air
Fireplaces Number 1
Fireplace Yes
Appliance Washer, Refrigerator, Microwave, Dryer, Dishwasher
Laundry Upper Level
Exterior
Garage 1 - 4 Spaces, Paved, On Site, Garage Door Opener, Inside Entrance
Garage Spaces 2.0
Waterfront No
View Y/N Yes
View Fields, Trees/Woods
Roof Type Shingle
Street Surface Paved
Porch Deck, Porch
Parking Type 1 - 4 Spaces, Paved, On Site, Garage Door Opener, Inside Entrance
Garage Yes
Exclusions None.
Building
Lot Description Level, Open Lot, Pasture, Near Shopping, Near Turnpike/Interstate, Near Town, Neighborhood, Irrigation System
Foundation Concrete Perimeter
Sewer Private Sewer
Water Private, Well
Architectural Style Contemporary, Cape
Structure Type Vinyl Siding,Wood Frame
Others
Restrictions Yes
Security Features Sprinkler,Fire System
Energy Description Gas Bottled
Green/Energy Cert Energy Star Certified
Read Less Info
Want to know what your home might be worth? Contact us for a FREE valuation!

Our team is ready to help you sell your home for the highest possible price ASAP


"My job is to find and attract mastery-based agents to the office, protect the culture, and make sure everyone is happy! "






