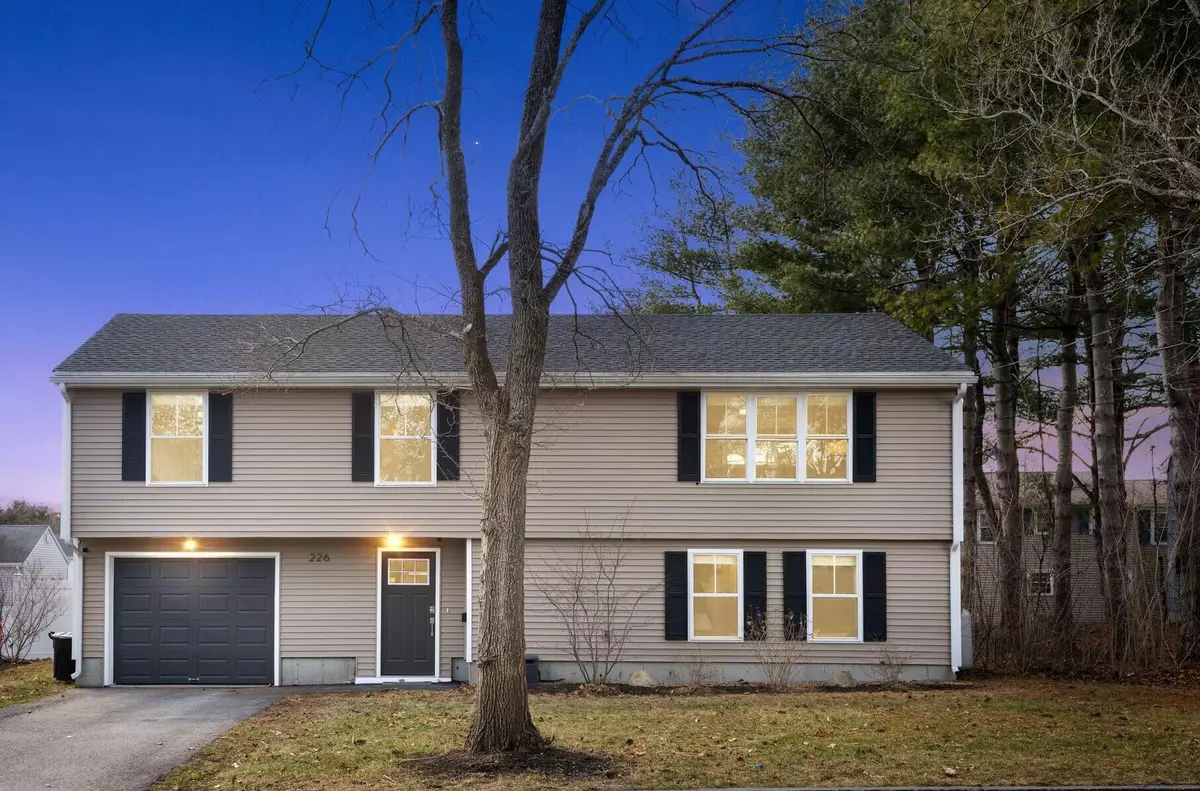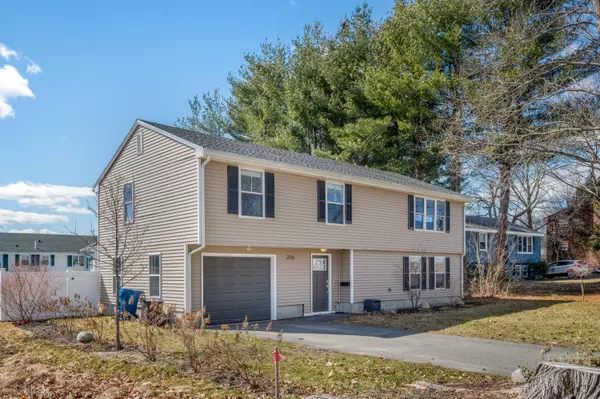Bought with Locations Real Estate Group LLC
$631,000
$569,000
10.9%For more information regarding the value of a property, please contact us for a free consultation.
3 Beds
3 Baths
1,754 SqFt
SOLD DATE : 05/02/2024
Key Details
Sold Price $631,000
Property Type Residential
Sub Type Single Family Residence
Listing Status Sold
Square Footage 1,754 sqft
MLS Listing ID 1584577
Sold Date 05/02/24
Style Other Style,Raised Ranch
Bedrooms 3
Full Baths 2
Half Baths 1
HOA Y/N No
Abv Grd Liv Area 1,754
Originating Board Maine Listings
Year Built 1978
Annual Tax Amount $5,621
Tax Year 2023
Lot Size 6,969 Sqft
Acres 0.16
Property Description
Take your urban, Maine lifestyle to a whole new level. It's all about location & this home has it. Immerse yourself in this sought-after Deering Center neighborhood. Just footsteps from countless amenities that have put Portland on the map as one of the country's most livable cities. Whether you enjoy quiet time in the fenced backyard, Sunday strolls to a local award-winning bakery, nature trails for an afternoon bike ride or dog walk on Portland Trails system, browsing at the public library, a game of tennis on nearby public court, skating at the local pond or game at the neighborhood ball field, there is appeal for everyone. Love your abode as the renovated living space is a treasure in and of itself. Watch the game or take an afternoon nap in the oversized living room. When not eating out at the many nearby restaurants, cook farm-to-table meals w/ fresh food from the local farmer's market in the heart of the home; a well-appointed kitchen w/ granite countertops, SS appliances, pantry cabinet, tile backsplash & center island for your guests to gather around. Dining area off kitchen features a sliding glass door leading to a rear deck creating a comfortable extension of the living space during the warmer months, a perfect spot to grill overlooking the lilac & cherry blossom trees in the back yard. You may even get a glimpse of the Sea Dogs games fireworks in the summer evenings! 2 bedrooms & 2 full baths are located on the main level for ease of living & convenience. Featuring a large, primary suite w/ walk-in closet & private bathroom w/ double sink vanity & tiled shower. Lower-level w/ full daylight includes 3rd bedroom, half bath, laundry, & large family room which could also be used for a home office, exercise room, playroom, etc. In addition, a garage provides direct access to the living space with a spacious, tiled mudroom for storing outdoor gear. Ample storage w/ the shed. Welcome one and all while you revel in your very own oasis.
Location
State ME
County Cumberland
Zoning R3
Rooms
Basement None, Not Applicable
Primary Bedroom Level Second
Bedroom 2 Second
Bedroom 3 First
Living Room Second
Dining Room Second Informal
Kitchen Second Island
Family Room First
Interior
Interior Features Walk-in Closets, Primary Bedroom w/Bath
Heating Hot Water, Baseboard
Cooling None
Fireplace No
Appliance Washer, Refrigerator, Microwave, Electric Range, Dryer, Dishwasher
Exterior
Garage 1 - 4 Spaces, Paved, Inside Entrance
Garage Spaces 1.0
Fence Fenced
Waterfront No
View Y/N No
Roof Type Shingle
Street Surface Paved
Porch Deck
Parking Type 1 - 4 Spaces, Paved, Inside Entrance
Garage Yes
Building
Lot Description Level, Sidewalks, Near Shopping, Near Turnpike/Interstate, Near Town, Neighborhood
Foundation Slab
Sewer Public Sewer
Water Public
Architectural Style Other Style, Raised Ranch
Structure Type Vinyl Siding,Wood Frame
Others
Energy Description Propane
Read Less Info
Want to know what your home might be worth? Contact us for a FREE valuation!

Our team is ready to help you sell your home for the highest possible price ASAP


"My job is to find and attract mastery-based agents to the office, protect the culture, and make sure everyone is happy! "






