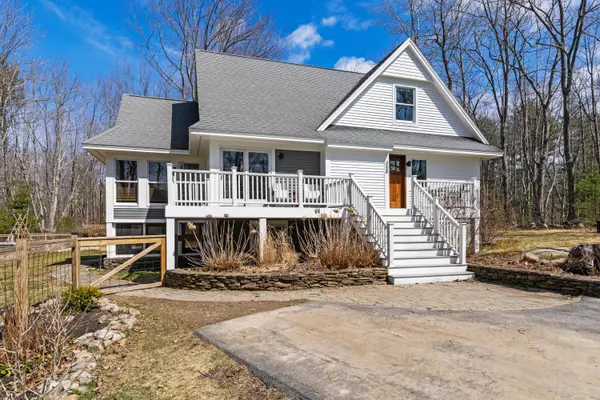Bought with EXP Realty
$1,179,000
$1,179,000
For more information regarding the value of a property, please contact us for a free consultation.
3 Beds
3 Baths
2,950 SqFt
SOLD DATE : 05/01/2024
Key Details
Sold Price $1,179,000
Property Type Residential
Sub Type Single Family Residence
Listing Status Sold
Square Footage 2,950 sqft
MLS Listing ID 1585713
Sold Date 05/01/24
Style Contemporary,Cape,Other Style
Bedrooms 3
Full Baths 3
HOA Y/N No
Abv Grd Liv Area 2,014
Originating Board Maine Listings
Year Built 2006
Annual Tax Amount $5,039
Tax Year 2024
Lot Size 3.290 Acres
Acres 3.29
Property Description
A marvel of modern comfort, 358 Goose Rocks Road has been fully reimagined to incorporate the style and amenities fit for a Kennebunkport lifestyle. Recently renovated by a creative design team, not a single detail was overlooked as each space was upgraded with quality materials and workmanship bringing this painstakingly refurbished home to the next level. Rarely is a home so exquisitely outfitted with high-end finishes throughout - quartz countertops, custom walnut seating area and shelves, Dacor appliances, engineered hardwood floors, custom dining buffet, entertainment bar and soaking tub to name a few. The property sits just outside the bustle of the Village on over three private acres that includes an expansive fenced-in yard and is within a short drive to Goose Rocks Beach, one of New England's nicest beaches. Featuring three bedrooms, one with a first floor en-suite, three full baths, two gas fireplaces, a lower level walkout den for entertaining, plus a detached office above the garage, this home is the ultimate in flexibility and ease. The sellers have poured their hearts into this property, here's the opportunity to make it yours. Welcome to Kennebunkport, Maine!
Location
State ME
County York
Zoning FE
Rooms
Basement Walk-Out Access, Daylight, Finished, Full, Interior Entry
Master Bedroom First
Bedroom 2 Second
Bedroom 3 Second
Living Room First
Dining Room First
Kitchen First
Interior
Interior Features Bathtub, Other, Storage
Heating Radiant, Other, Multi-Zones, Direct Vent Heater
Cooling Central Air
Fireplaces Number 2
Fireplace Yes
Appliance Washer, Refrigerator, Microwave, Gas Range, Dryer, Dishwasher, Cooktop
Exterior
Garage 5 - 10 Spaces, Paved, On Site, Detached, Storage
Garage Spaces 2.0
Fence Fenced
Waterfront No
View Y/N Yes
View Trees/Woods
Roof Type Shingle
Street Surface Paved
Porch Deck, Glass Enclosed, Patio
Parking Type 5 - 10 Spaces, Paved, On Site, Detached, Storage
Garage Yes
Building
Lot Description Level, Landscaped, Wooded, Near Public Beach, Near Town
Foundation Concrete Perimeter
Sewer Private Sewer, Septic Design Available, Septic Existing on Site
Water Private, Well
Architectural Style Contemporary, Cape, Other Style
Structure Type Wood Siding,Clapboard,Wood Frame
Schools
School District Rsu 21
Others
Restrictions Unknown
Energy Description Propane
Read Less Info
Want to know what your home might be worth? Contact us for a FREE valuation!

Our team is ready to help you sell your home for the highest possible price ASAP


"My job is to find and attract mastery-based agents to the office, protect the culture, and make sure everyone is happy! "






