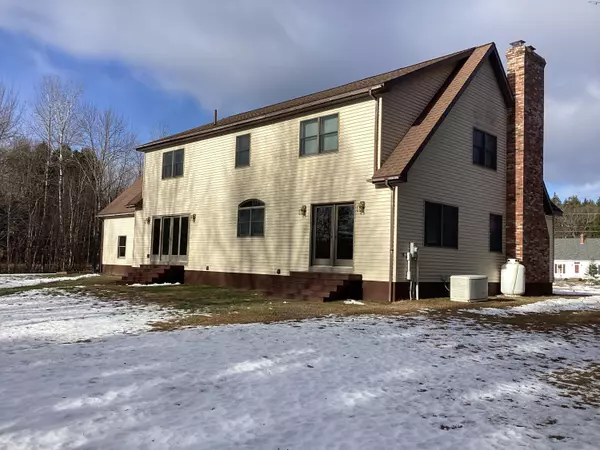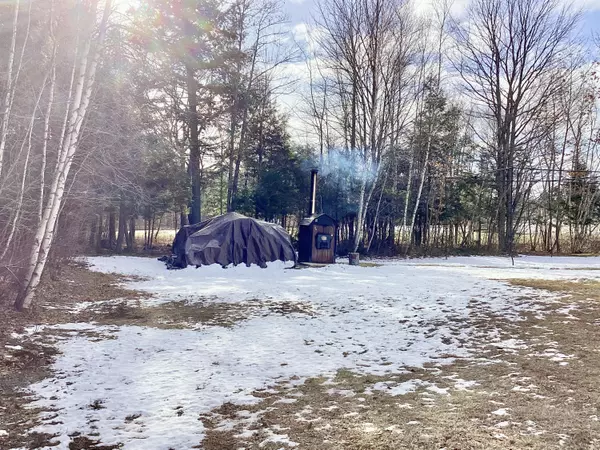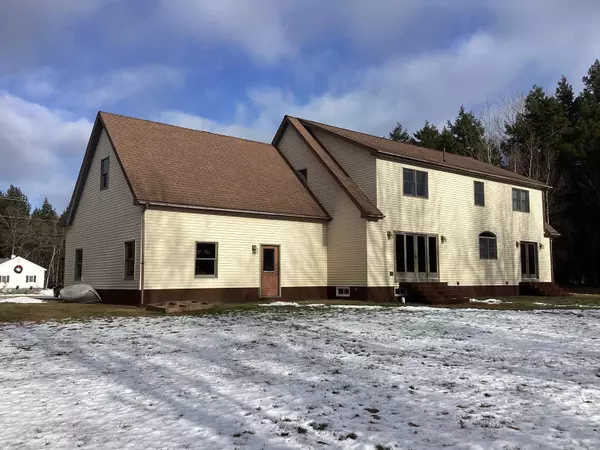Bought with NextHome Experience
$350,000
$358,500
2.4%For more information regarding the value of a property, please contact us for a free consultation.
4 Beds
3 Baths
2,604 SqFt
SOLD DATE : 04/26/2024
Key Details
Sold Price $350,000
Property Type Residential
Sub Type Single Family Residence
Listing Status Sold
Square Footage 2,604 sqft
MLS Listing ID 1578708
Sold Date 04/26/24
Style Contemporary,Cape
Bedrooms 4
Full Baths 2
Half Baths 1
HOA Y/N No
Abv Grd Liv Area 2,604
Originating Board Maine Listings
Year Built 1996
Annual Tax Amount $6,016
Tax Year 2022
Lot Size 1.230 Acres
Acres 1.23
Property Description
This very spacious and well-constructed contemporary cape is set on a large in-town lot offering a balance of being located in a community-oriented neighborhood while providing a bit of the privacy sought after in a more rural location. The large level lot features a paved driveway with turnaround area and built-in basketball hoop. The attached oversized two-car garage with tongue and groove pine walls offers a mudroom area before entering the home, a stairway for direct entry to the basement, and separate enclosed stairway to a spacious attic room above. When entering the home via the formal front entrance, you are greeted by a formal foyer with a very large formal living room with bay window and anchored by a stately oak mantle and brick hearth wood-burning fireplace. This room, like many others has been freshly painted and offers newly installed carpeting. Wood floors, Anderson windows and patio doors grace the formal dining room that leads on to the sunny custom kitchen. The spacious kitchen features new tiled floors, solid oak cabinetry, and corian counters. Kitchen opens to the sun-filled family room with new carpeting and another set of Anderson patio doors, that lead to a spacious and private backyard with wood boiler. At the front of the home is a first-floor office or 4th bedroom, with adjacent laundry room and charming half bath that could accommodate one-floor living. Upstairs the luxurious Master Bedroom suite with large walk-in-closet and Master Bath with double vanity, jetted tub and separate shower. The main bath also offers a double vanity pocket door separating the tub/shower and commode to accommodate privacy and sharing for a large family. Two additional bedrooms, one with egress within a closet that connects to the room over the garage, complete the second story. The large basement is spacious and showcases the dual wood and oil fuel boiler, Generac generator, and Electrolux central vacuum. Come view this impressive home today.
Location
State ME
County Penobscot
Zoning Residential
Rooms
Basement Walk-Out Access, Full, Interior Entry, Unfinished
Primary Bedroom Level Second
Bedroom 2 Second 11.0X15.0
Bedroom 3 Second 12.0X13.0
Bedroom 4 First 11.0X15.0
Living Room First 16.0X19.0
Dining Room First 13.0X13.0 Formal
Kitchen First 13.0X16.0 Eat-in Kitchen
Family Room First
Interior
Interior Features Walk-in Closets, 1st Floor Bedroom, Bathtub, Shower
Heating Multi-Zones, Hot Water, Baseboard
Cooling None
Fireplaces Number 1
Fireplace Yes
Appliance Wall Oven, Refrigerator, Microwave, Electric Range, Dishwasher, Cooktop
Laundry Laundry - 1st Floor, Main Level
Exterior
Garage 5 - 10 Spaces, Paved, Garage Door Opener, Inside Entrance
Garage Spaces 2.0
Waterfront No
View Y/N No
Roof Type Shingle
Street Surface Paved
Parking Type 5 - 10 Spaces, Paved, Garage Door Opener, Inside Entrance
Garage Yes
Building
Lot Description Level, Open Lot, Wooded, Interior Lot, Near Town, Neighborhood, Subdivided
Foundation Concrete Perimeter
Sewer Private Sewer
Water Public
Architectural Style Contemporary, Cape
Structure Type Vinyl Siding,Brick,Masonry,Wood Frame
Others
Restrictions Unknown
Energy Description Wood, Oil, Multi-Fuel System
Read Less Info
Want to know what your home might be worth? Contact us for a FREE valuation!

Our team is ready to help you sell your home for the highest possible price ASAP


"My job is to find and attract mastery-based agents to the office, protect the culture, and make sure everyone is happy! "






