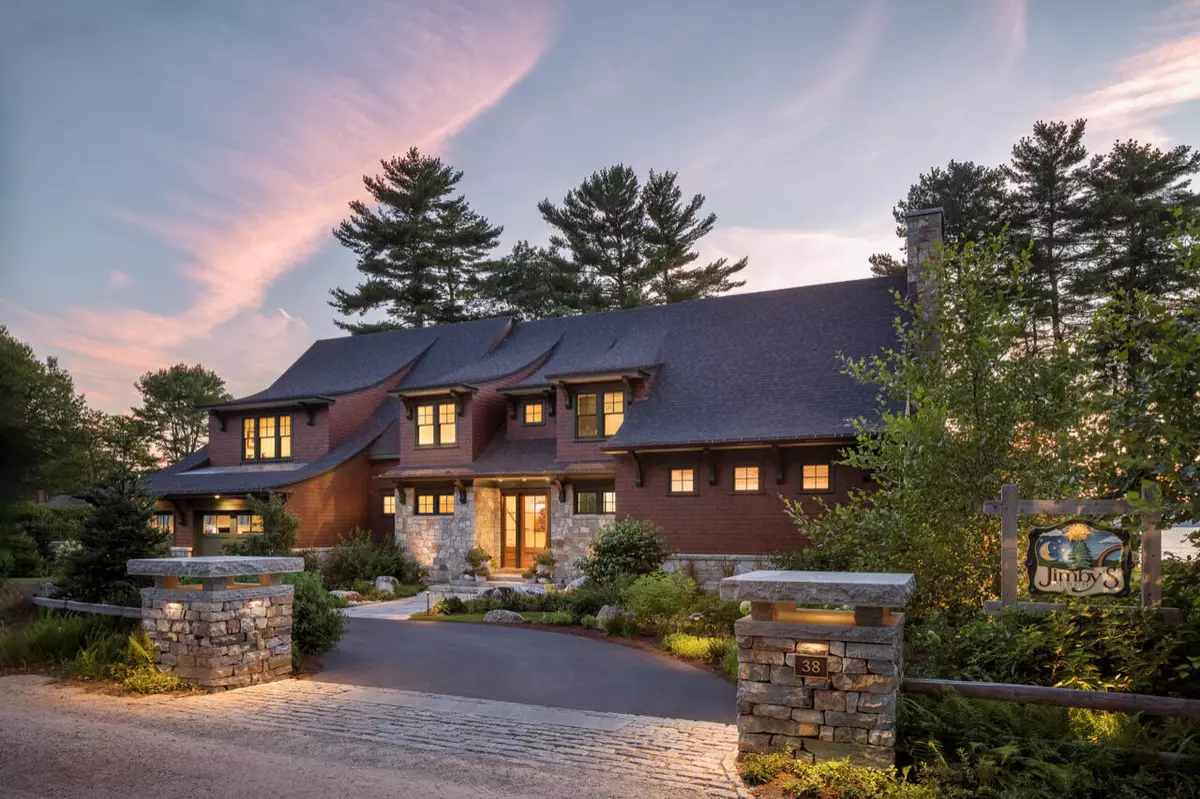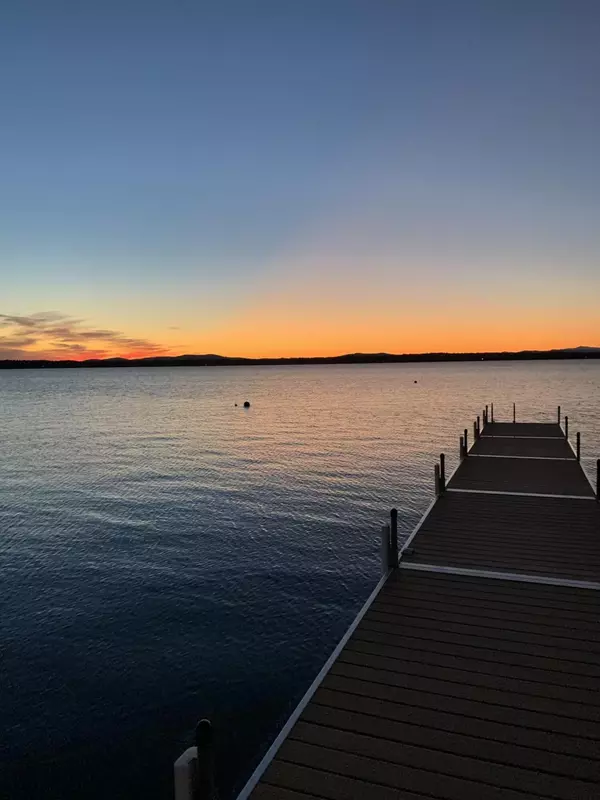Bought with Coldwell Banker Team Real Estate
$3,900,000
$4,000,000
2.5%For more information regarding the value of a property, please contact us for a free consultation.
5 Beds
5 Baths
5,080 SqFt
SOLD DATE : 04/26/2024
Key Details
Sold Price $3,900,000
Property Type Residential
Sub Type Single Family Residence
Listing Status Sold
Square Footage 5,080 sqft
MLS Listing ID 1575311
Sold Date 04/26/24
Style Colonial,Other Style
Bedrooms 5
Full Baths 4
Half Baths 1
HOA Fees $8/ann
HOA Y/N Yes
Abv Grd Liv Area 5,080
Originating Board Maine Listings
Year Built 2019
Annual Tax Amount $34,989
Tax Year 2022
Lot Size 0.900 Acres
Acres 0.9
Property Description
Welcome to Jimby's Perch. This architectural masterpiece is the product of months of focused collaboration with renown architects, master craftsmen and designers. Featured in ''Maine Home & Design'', Jimby's Perch is a well known and admired landmark on Big Sebago's Gold Coast. No expense was spared in finishes, fixtures, flooring, hardscaping, landscaping and design. This magnificent oasis hugs the coast of one of Maine's largest and cleanest lakes. Wide open water views are available from nearly every room. Built on a double lot with over 200 feet of water frontage. Look across the lake to snow capped Mt. Washington and watch as the sunset can be so vivid that it turns the waterside rooms pink or red. This area of Sebago's Jordan Bay is closest to the airport, the arts, world class restaurants and the ocean. Also just five minutes from coffee shops, supermarkets, shopping and local restaurants. Share what you will come to love about the Lakes Region of Maine with friends and family. Each generously sized bedroom is well appointed with it's own ensuite bath. Room for everyone with well thought out common spaces as well. Ask for amenities and furnishings lists.
Location
State ME
County Cumberland
Zoning shoreland
Body of Water Sebago
Rooms
Basement Full, Exterior Entry, Bulkhead, Interior Entry, Unfinished
Primary Bedroom Level First
Bedroom 2 Second
Bedroom 3 Second
Bedroom 4 Second
Bedroom 5 Second
Living Room First
Dining Room First Dining Area, Built-Ins
Kitchen First Breakfast Nook, Island, Pantry2
Interior
Interior Features Walk-in Closets, 1st Floor Primary Bedroom w/Bath, Bathtub, Pantry, Shower, Storage, Primary Bedroom w/Bath
Heating Radiant, Multi-Zones, Forced Air
Cooling Central Air
Fireplaces Number 1
Fireplace Yes
Appliance Washer, Wall Oven, Refrigerator, Gas Range, Dryer, Dishwasher, Cooktop
Laundry Built-Ins, Laundry - 1st Floor, Upper Level, Main Level
Exterior
Garage 5 - 10 Spaces, Paved, Inside Entrance, Heated Garage
Garage Spaces 2.0
Waterfront Yes
Waterfront Description Lake
View Y/N Yes
View Mountain(s), Scenic
Roof Type Shingle
Street Surface Paved
Accessibility Level Entry
Porch Patio, Screened
Parking Type 5 - 10 Spaces, Paved, Inside Entrance, Heated Garage
Garage Yes
Building
Lot Description Level, Landscaped, Wooded, Near Golf Course, Near Shopping, Near Town, Neighborhood, Rural, Irrigation System
Foundation Concrete Perimeter
Sewer Private Sewer, Septic Design Available, Septic Existing on Site
Water Public
Architectural Style Colonial, Other Style
Structure Type Wood Siding,Wood Frame
Others
HOA Fee Include 100.0
Security Features Sprinkler,Security System
Energy Description Propane, Gas Bottled
Read Less Info
Want to know what your home might be worth? Contact us for a FREE valuation!

Our team is ready to help you sell your home for the highest possible price ASAP


"My job is to find and attract mastery-based agents to the office, protect the culture, and make sure everyone is happy! "






