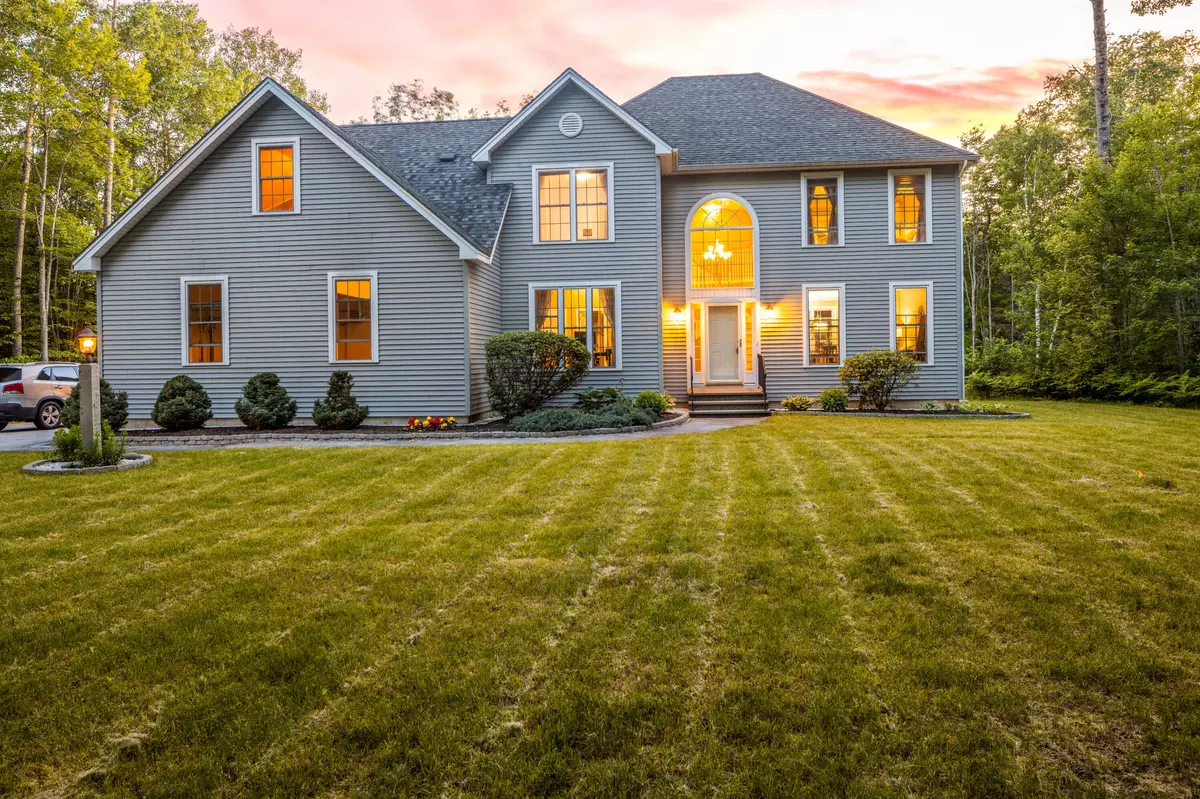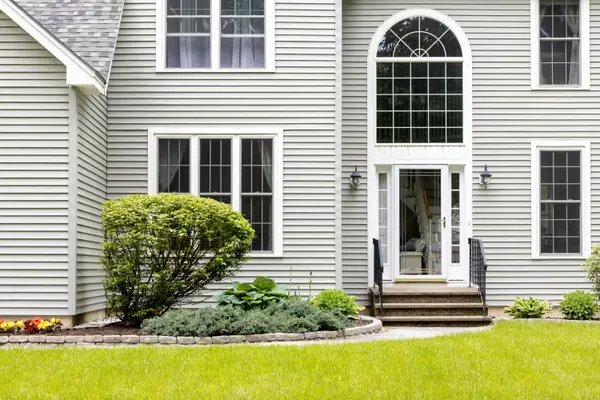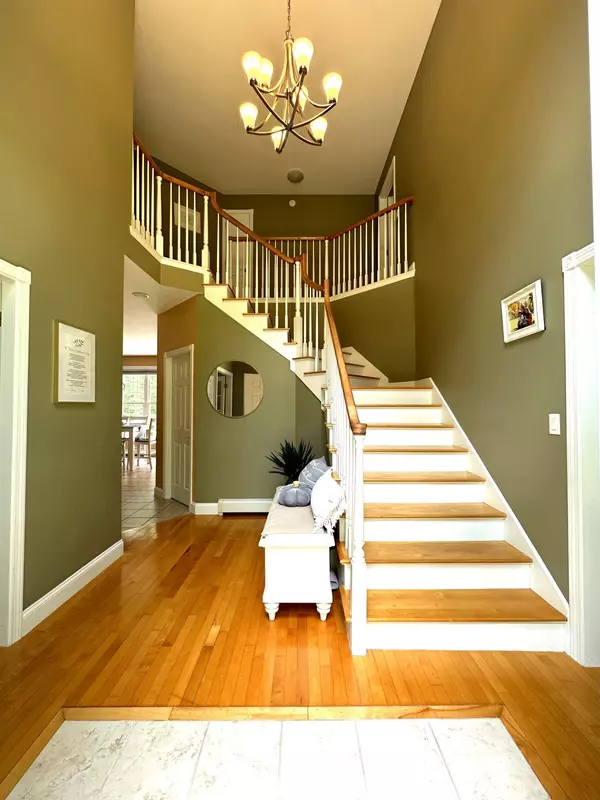Bought with NextHome Experience
$611,000
$610,000
0.2%For more information regarding the value of a property, please contact us for a free consultation.
5 Beds
3 Baths
3,743 SqFt
SOLD DATE : 04/22/2024
Key Details
Sold Price $611,000
Property Type Residential
Sub Type Single Family Residence
Listing Status Sold
Square Footage 3,743 sqft
MLS Listing ID 1584138
Sold Date 04/22/24
Style Contemporary,Colonial
Bedrooms 5
Full Baths 3
HOA Y/N No
Abv Grd Liv Area 2,843
Originating Board Maine Listings
Year Built 2003
Annual Tax Amount $8,090
Tax Year 2023
Lot Size 1.620 Acres
Acres 1.62
Property Description
New blacktop driveway! Nestled in one of the most prestigious neighborhoods in Brewer, this beautiful 3743 square feet house offers a delightful combination of comfort, functionality, and modern style, which is landscaped with well-maintained greenery front year, a wide paved driveway, a brand-new brick patio and walkway, and a renovated composite deck. A heated two-car garage is attached to the house. The light to pass to the interior spaces. The vaulted ceiling family room has a granite framed gas fireplace, and large windows providing a view of the backyard and forest. The gourmet kitchen features recently upgraded high-end stainless-steel appliances, sleek granite countertops, and ample cherry cabinets. The eat-in area is idea for a family breakfast and with direct access to the deck and backyard. An open dining room and living room are great for gatherings. The office/study one the first floor has a closet and direct access to a full bathroom, making it easy to change into a bedroom or a guest room. There are two sets of stairs to second floor, allowing you to walk up from foyer and family room. The master bedroom has a spacious layout, a walk-in closet, and an en-suite bathroom including a spa hot tub and a separate shower, and two sets of single basin vanity with customized cabinets and granite top. on the second floor, there are threee more bedrooms, one full bathroom, one playthrough accessed to the one of the bedrooms sitting over the garage, and a separate laundry room with recently upgraded washer and dryer. Flooring materials are thoughtfully picked to maximum comfort. Living area has hardwood, kitchen, & bathrooms have tiles and bedrooms with carpets. The finished basement gives extra living space for exercise, or other family activities.
Location
State ME
County Penobscot
Zoning LDR
Rooms
Family Room Cathedral Ceiling, Gas Fireplace
Basement Walk-Out Access, Finished, Full, Interior Entry
Primary Bedroom Level First
Master Bedroom First 12.0X11.0
Bedroom 2 Second 14.5X11.4
Bedroom 3 Second 11.4X12.0
Bedroom 4 Second 12.5X12.0
Living Room First 15.6X12.8
Dining Room First 11.0X128.0 Formal
Kitchen First 12.0X22.0 Cathedral Ceiling6, Vaulted Ceiling12, Eat-in Kitchen
Family Room First
Interior
Interior Features Walk-in Closets, 1st Floor Bedroom, 1st Floor Primary Bedroom w/Bath, Bathtub, Shower, Primary Bedroom w/Bath
Heating Multi-Zones, Hot Water, Baseboard
Cooling None
Fireplaces Number 1
Fireplace Yes
Appliance Washer, Refrigerator, Gas Range, Dryer, Dishwasher
Laundry Upper Level
Exterior
Garage 5 - 10 Spaces, Paved, Garage Door Opener
Garage Spaces 2.0
Waterfront No
View Y/N Yes
View Trees/Woods
Roof Type Shingle
Street Surface Paved
Porch Deck, Patio
Parking Type 5 - 10 Spaces, Paved, Garage Door Opener
Garage Yes
Building
Lot Description Level, Open Lot, Landscaped, Near Shopping, Near Town, Neighborhood, Subdivided
Foundation Concrete Perimeter
Sewer Private Sewer, Septic Existing on Site
Water Public
Architectural Style Contemporary, Colonial
Structure Type Vinyl Siding,Wood Frame
Others
Energy Description Oil
Read Less Info
Want to know what your home might be worth? Contact us for a FREE valuation!

Our team is ready to help you sell your home for the highest possible price ASAP


"My job is to find and attract mastery-based agents to the office, protect the culture, and make sure everyone is happy! "






