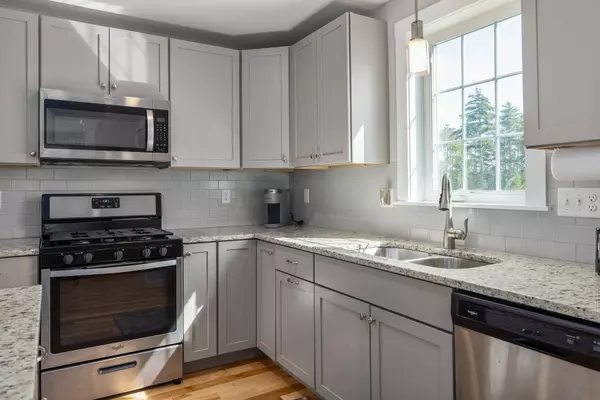Bought with Keller Williams Coastal and Lakes & Mountains Realty
$663,500
$675,000
1.7%For more information regarding the value of a property, please contact us for a free consultation.
3 Beds
3 Baths
1,630 SqFt
SOLD DATE : 04/17/2024
Key Details
Sold Price $663,500
Property Type Residential
Sub Type Single Family Residence
Listing Status Sold
Square Footage 1,630 sqft
Subdivision Huntington Place
MLS Listing ID 1573449
Sold Date 04/17/24
Style Cape
Bedrooms 3
Full Baths 2
Half Baths 1
HOA Fees $101/qua
HOA Y/N Yes
Abv Grd Liv Area 1,630
Originating Board Maine Listings
Year Built 2020
Annual Tax Amount $6,606
Tax Year 2022
Lot Size 9,583 Sqft
Acres 0.22
Property Description
Beautiful and ''almost new'' Chinburg home awaits you in the Huntington Run subdivision. A wonderful open space neighborhood of like style homes & common land. This property features an open concept design that is not only inviting, but functional. The kitchen contains loads of cabinets, a pantry closet, & center island with seating. Solid surfaces & stainless-steel appliances add to its appeal. The dining area sits adjacent to the kitchen & is ideal for entertaining. The sunlit living room has plenty of windows & features a corner gas fireplace. The den/sunroom located off of the dining area brings in lots of natural light & renders great flex space to the floor plan. A ½ bath completes this level. Hardwood flooring can be found through-out the 1st level. Central a/c through-out the dwelling. The 2nd level is showcased by a generous size primary bedroom, private bath, double sinks, shower & walk-in closet. Two additional bedrooms are located on this level. Laundry is located on this floor just off the hallway. The lower level of the dwelling contains a finished mudroom accessing the garage. The built in garage 2-car garage is sizeable & contains enough room for a work bench or shelving. The systems room adjacent to the garage contains vast amounts of overflow storage. Outdoor space in this home is plenty. A beautiful covered front porch greets you upon entry, perfect for relaxing, capturing sunrises & ideally designed to shield you from the elements! The rear deck, recently expanded, contains a 6-person custom jetted tub, privacy fencing & plenty of left over space for entertaining. Lush level lawn areas surround the dwelling. Conservation land to the rear ensures privacy. The location of this property could not be more ideal. Minutes to Kittery Foreside, shopping & outlets, a short drive to downtown Portsmouth, area beaches major highways and 3 airports. Don't miss out on this amazing opportunity!!
Location
State ME
County York
Zoning R-RL
Rooms
Basement Walk-Out Access, Full, Interior Entry, Unfinished
Primary Bedroom Level Second
Bedroom 2 Second 11.0X11.0
Bedroom 3 Second 11.1X10.1
Living Room First 19.6X12.0
Dining Room First 14.3X14.6
Kitchen First 10.1X14.6
Interior
Interior Features Walk-in Closets, Shower, Storage, Primary Bedroom w/Bath
Heating Multi-Zones, Forced Air
Cooling Central Air
Fireplaces Number 1
Fireplace Yes
Appliance Washer, Refrigerator, Microwave, Gas Range, Dryer, Dishwasher
Laundry Upper Level
Exterior
Garage 1 - 4 Spaces, Paved, On Site, Garage Door Opener, Inside Entrance, Underground
Garage Spaces 2.0
Waterfront No
View Y/N No
Roof Type Shingle
Street Surface Paved
Porch Deck, Porch
Road Frontage Private
Parking Type 1 - 4 Spaces, Paved, On Site, Garage Door Opener, Inside Entrance, Underground
Garage Yes
Building
Lot Description Cul-De-Sac, Level, Open Lot, Abuts Conservation, Near Golf Course, Near Shopping, Near Turnpike/Interstate, Neighborhood, Subdivided, Suburban
Foundation Concrete Perimeter
Sewer Private Sewer
Water Public
Architectural Style Cape
Structure Type Vinyl Siding,Wood Frame
Schools
School District Kittery Public Schools
Others
HOA Fee Include 303.0
Restrictions Unknown
Energy Description Gas Bottled
Read Less Info
Want to know what your home might be worth? Contact us for a FREE valuation!

Our team is ready to help you sell your home for the highest possible price ASAP


"My job is to find and attract mastery-based agents to the office, protect the culture, and make sure everyone is happy! "






