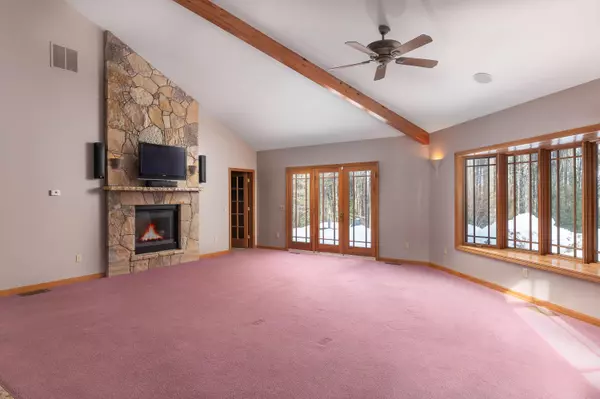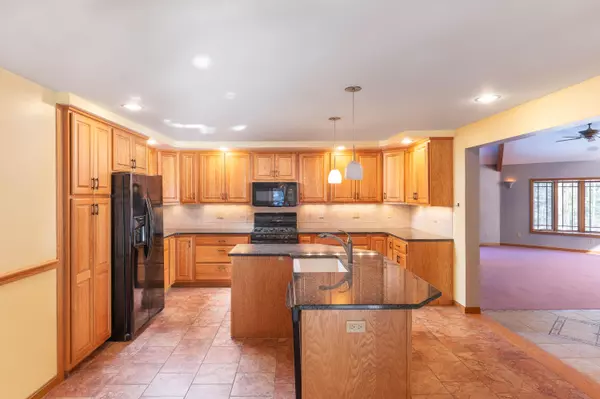Bought with Pinkham Real Estate
$670,000
$750,000
10.7%For more information regarding the value of a property, please contact us for a free consultation.
4 Beds
5 Baths
4,348 SqFt
SOLD DATE : 04/12/2024
Key Details
Sold Price $670,000
Property Type Residential
Sub Type Single Family Residence
Listing Status Sold
Square Footage 4,348 sqft
Subdivision Highland Park
MLS Listing ID 1581393
Sold Date 04/12/24
Style Contemporary,Other Style
Bedrooms 4
Full Baths 3
Half Baths 2
HOA Fees $58/ann
HOA Y/N Yes
Abv Grd Liv Area 4,348
Originating Board Maine Listings
Year Built 2000
Annual Tax Amount $7,164
Tax Year 2023
Lot Size 8.600 Acres
Acres 8.6
Property Description
Privacy and modern beauty is what you get in this large home with its Scandinavian feel. Located in western Maine, close to the White Mountains and the Saco River, this lovely home has two great living rooms with fireplaces, one gas and one wood. Sitting there you feel like you're in a meadow in the middle of the woods, as the windows and cathedral ceilings bring in the light and the views. The game room has the pool table and the bar ready to go, while the laundry room folding tables await your first load of clean clothes. With the primary suite and laundry on the first floor, you can easily make yourself at home on one level or add another level of privacy by using the upstairs bedrooms, one of which has a private balcony and 2 of which have dressing room size closets. The connecting 2 car garage has a great space above it with its own staircase and a lock out to the main house, making it perfect for a home office.
Outside, you have a pond with beautiful stonework, a stone archway, and a circular driveway. And it has a brand new roof. Don't be surprised by the wild visitors. They really like it here.
This one is truly special.
Location
State ME
County Oxford
Zoning Rural Residential
Rooms
Other Rooms Above Garage21
Basement Full, Interior Entry, Unfinished
Primary Bedroom Level First
Master Bedroom Second 20.0X19.0
Bedroom 2 Second 16.5X13.5
Bedroom 3 Second 16.5X13.5
Living Room First 25.5X25.5
Dining Room First 20.5X9.5 Dining Area, Informal
Kitchen First 27.0X13.5 Island, Eat-in Kitchen
Extra Room 1 15.5X13.5
Extra Room 2 30.0X15.0
Extra Room 3 25.0X15.0
Interior
Interior Features Walk-in Closets, 1st Floor Primary Bedroom w/Bath, Bathtub, Shower, Primary Bedroom w/Bath
Heating Forced Air
Cooling Central Air
Fireplaces Number 4
Fireplace Yes
Appliance Washer, Refrigerator, Microwave, Electric Range, Dryer, Dishwasher
Laundry Built-Ins, Utility Sink, Laundry - 1st Floor, Main Level
Exterior
Garage Gravel, On Site, Garage Door Opener, Heated Garage
Garage Spaces 2.0
Waterfront No
View Y/N Yes
View Trees/Woods
Roof Type Shingle
Street Surface Gravel
Porch Deck, Porch
Parking Type Gravel, On Site, Garage Door Opener, Heated Garage
Garage Yes
Building
Lot Description Level, Open Lot, Wooded, Near Golf Course, Near Public Beach, Near Town, Neighborhood, Rural
Foundation Concrete Perimeter
Sewer Septic Existing on Site
Water Well
Architectural Style Contemporary, Other Style
Structure Type Wood Siding,Clapboard,Wood Frame
Schools
School District Rsu 72/Msad 72
Others
HOA Fee Include 700.0
Restrictions Unknown
Energy Description Gas Bottled
Read Less Info
Want to know what your home might be worth? Contact us for a FREE valuation!

Our team is ready to help you sell your home for the highest possible price ASAP


"My job is to find and attract mastery-based agents to the office, protect the culture, and make sure everyone is happy! "






