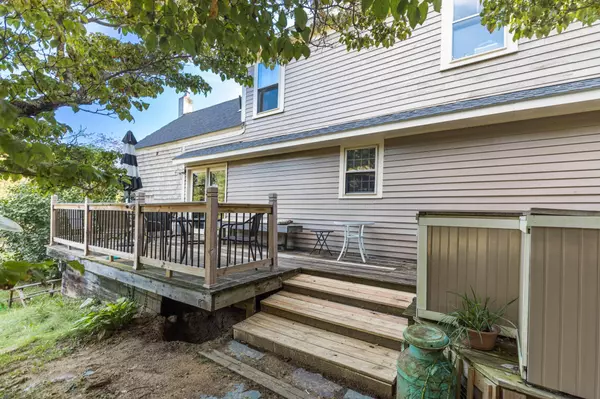Bought with Amie L Ceder-Bracey • Century 21 North East
$685,000
$685,000
For more information regarding the value of a property, please contact us for a free consultation.
5 Beds
2 Baths
3,221 SqFt
SOLD DATE : 04/12/2024
Key Details
Sold Price $685,000
Property Type Single Family Home
Sub Type Single Family
Listing Status Sold
Purchase Type For Sale
Square Footage 3,221 sqft
Price per Sqft $212
MLS Listing ID 4971931
Sold Date 04/12/24
Bedrooms 5
Full Baths 1
Three Quarter Bath 1
Construction Status Existing
Year Built 1760
Annual Tax Amount $9,155
Tax Year 2023
Lot Size 5.060 Acres
Acres 5.06
Property Description
This historic home built in 1760 and occupied by family of Josiah Bartlett has been modified, modernized, and maintained with loving care. The history includes the Linden tree in the front yard brought to this area in the 1770s & the 2nd largest tulip tree in NH, and was once a nursery, a turkey farm, and a horse farm. While this home has been modernized, there are many period authentic features including a bee hive oven, a “hot water heater” in the brick hearth, lightning rods, and a brick arch under the main chimney which has been converted into a wine cellar. On the grounds is a 5 stall horse barn with separate paddocks, an in-ground pool, deck, gazebo, and shed/garage. The first floor includes a bedroom, full bath, living room, formal dining, eat-in kitchen and family room with cathedral ceilings and gas stove. Two staircases lead to an additional 3-4 bedrooms and bath, plus a walk-up attic. The basement offers workshop space in addition to the wine cellar. All main systems have been recently updated. So much history to explore and memories to make on this five acre estate, just minutes to highways, recreation, and convenient shopping. Come see the possibilities!
Location
State NH
County Nh-rockingham
Area Nh-Rockingham
Zoning RRAQ R
Rooms
Basement Entrance Interior
Basement Partial, Unfinished
Interior
Interior Features Cathedral Ceiling, Ceiling Fan, Fireplaces - 3+, Laundry - 1st Floor
Heating Oil
Cooling None
Flooring Wood
Equipment Generator - Portable
Exterior
Garage Spaces 1.0
Garage Description Driveway, Paved, Detached
Utilities Available Cable, Gas - LP/Bottle
Roof Type Shingle - Architectural
Building
Story 2
Foundation Stone
Sewer Leach Field, Private, Septic
Construction Status Existing
Schools
Elementary Schools Daniel J. Bakie School
Middle Schools Sanborn Regional Middle School
High Schools Sanborn Regional High School
School District Sanborn Regional
Read Less Info
Want to know what your home might be worth? Contact us for a FREE valuation!

Our team is ready to help you sell your home for the highest possible price ASAP


"My job is to find and attract mastery-based agents to the office, protect the culture, and make sure everyone is happy! "






