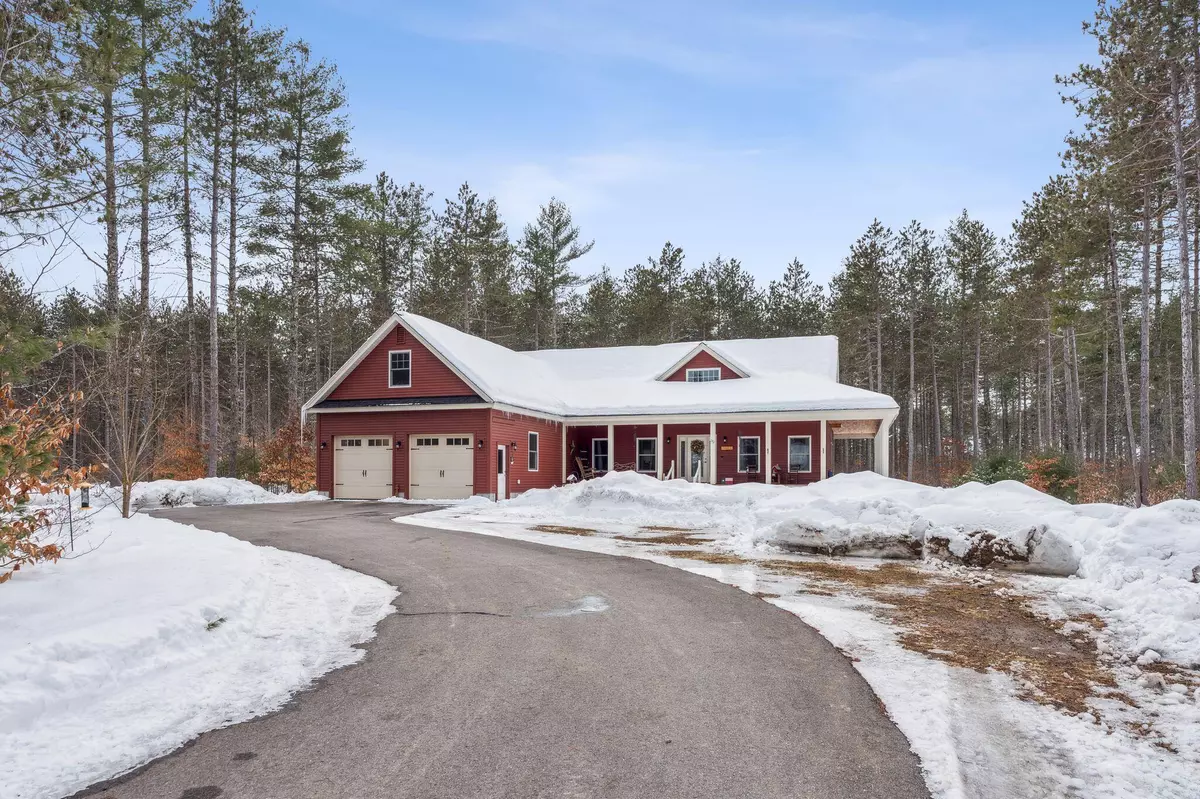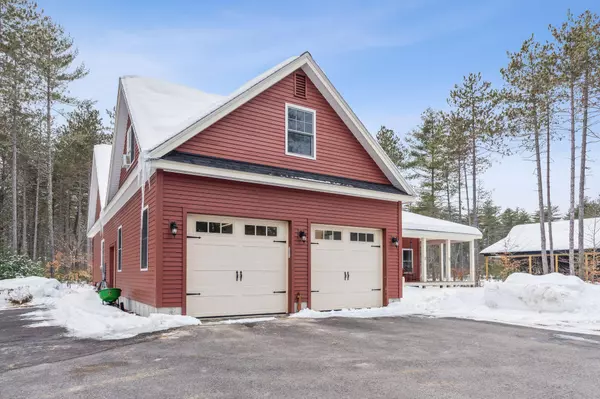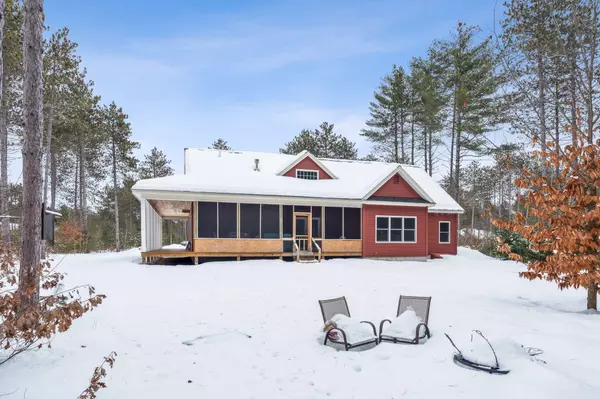Bought with Heritage Real Estate
$555,555
$550,000
1.0%For more information regarding the value of a property, please contact us for a free consultation.
3 Beds
3 Baths
2,660 SqFt
SOLD DATE : 03/28/2024
Key Details
Sold Price $555,555
Property Type Residential
Sub Type Single Family Residence
Listing Status Sold
Square Footage 2,660 sqft
MLS Listing ID 1581713
Sold Date 03/28/24
Style Ranch
Bedrooms 3
Full Baths 2
Half Baths 1
HOA Y/N No
Abv Grd Liv Area 2,660
Originating Board Maine Listings
Year Built 2019
Annual Tax Amount $7,224
Tax Year 2023
Lot Size 1.000 Acres
Acres 1.0
Property Description
This beautiful recently built ranch home features an open concept layout and wrap around farmers porch. The main living area has grand cathedral ceilings with skylights, a gas fireplace, and the large screened in porch is off of the living room. Standing at the kitchen island you can see the entire living room, dining room, and breakfast area, which allows for a great space to entertain guests. Above the garage is a large 600 Square Foot bonus room, which could be used as an office, an extra bedroom, or game room, etc. The 1st floor has 2 bedrooms and a full bathroom on one side of the living area, and the other end features the primary bedroom and en suite, laundry room, 1/2 bathroom, and the entryway to the garage. The garage is a 2 car attached garage with a 3rd bay door to the side for lawn equipment and entry to the rear hallway. A full unfinished basement offers plenty of potential. Come check out this beautiful home in a great location before its too late.
Location
State ME
County Oxford
Zoning Residential
Rooms
Basement Full, Exterior Entry, Bulkhead, Unfinished
Primary Bedroom Level First
Bedroom 2 First
Bedroom 3 First
Living Room First
Dining Room First
Kitchen First
Interior
Interior Features 1st Floor Bedroom, 1st Floor Primary Bedroom w/Bath, Attic, Bathtub, One-Floor Living, Pantry, Shower, Storage, Primary Bedroom w/Bath
Heating Stove, Hot Water, Baseboard
Cooling None
Fireplaces Number 1
Fireplace Yes
Appliance Washer, Refrigerator, Microwave, Gas Range, Dryer, Dishwasher
Laundry Laundry - 1st Floor, Main Level, Washer Hookup
Exterior
Garage 5 - 10 Spaces, Paved, On Site, Garage Door Opener, Inside Entrance, Off Street
Garage Spaces 2.0
Waterfront No
View Y/N Yes
View Mountain(s), Scenic, Trees/Woods
Roof Type Shingle
Street Surface Paved
Porch Deck, Screened
Parking Type 5 - 10 Spaces, Paved, On Site, Garage Door Opener, Inside Entrance, Off Street
Garage Yes
Building
Lot Description Level, Open Lot, Landscaped, Wooded, Near Shopping, Near Town, Neighborhood, Rural, Subdivided
Foundation Concrete Perimeter
Sewer Private Sewer, Septic Existing on Site
Water Private, Well
Architectural Style Ranch
Structure Type Vinyl Siding,Clapboard,Wood Frame
Schools
School District Rsu 72/Msad 72
Others
Restrictions Unknown
Energy Description Gas Bottled
Read Less Info
Want to know what your home might be worth? Contact us for a FREE valuation!

Our team is ready to help you sell your home for the highest possible price ASAP


"My job is to find and attract mastery-based agents to the office, protect the culture, and make sure everyone is happy! "






