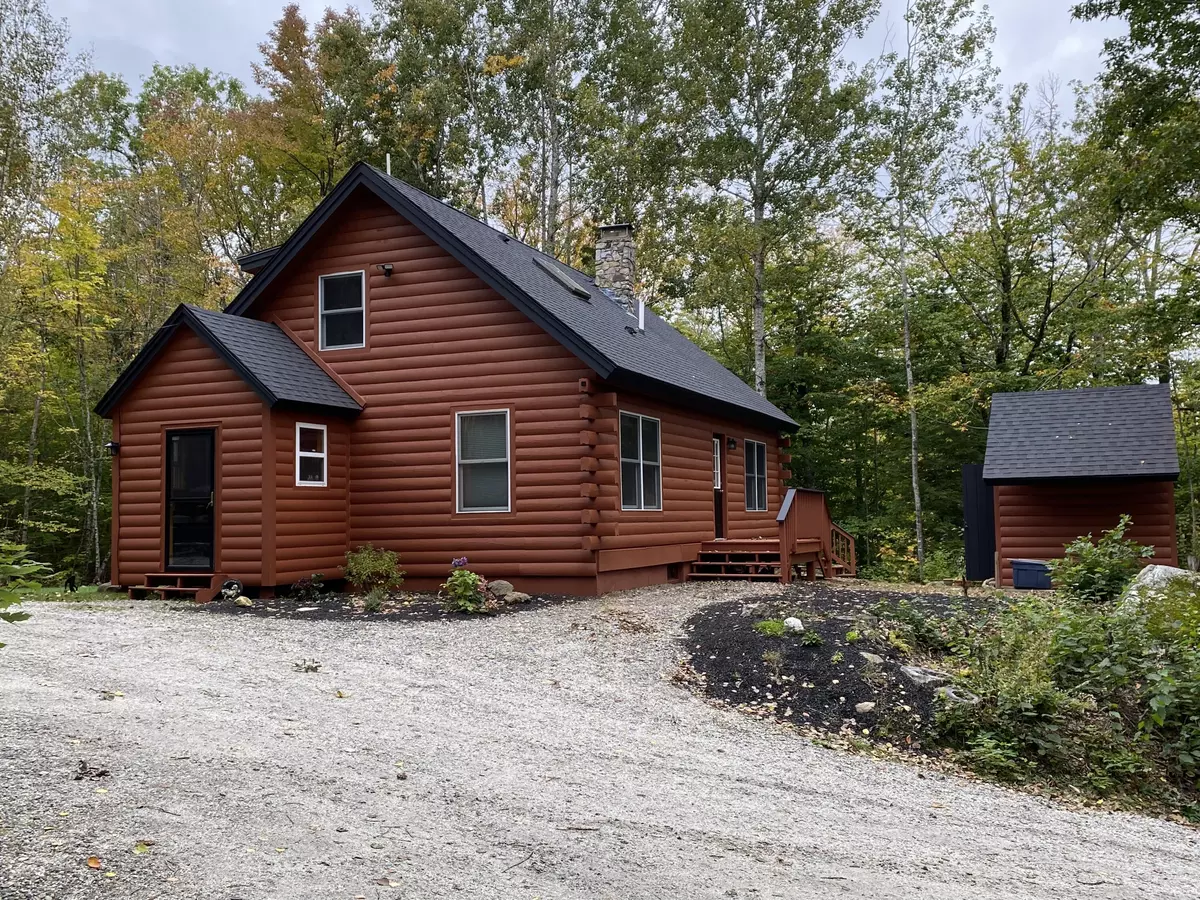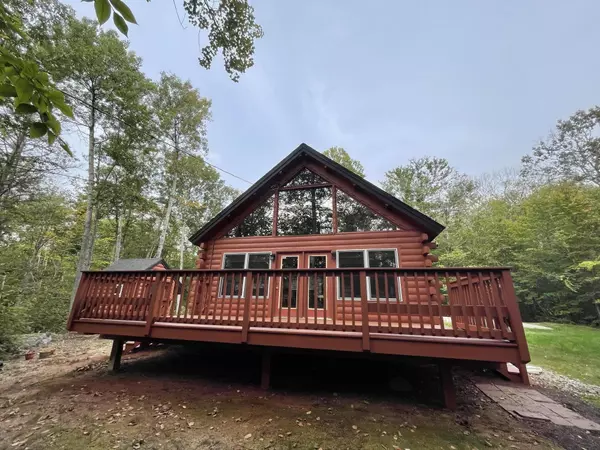Bought with Homestead Realty
$415,000
$425,000
2.4%For more information regarding the value of a property, please contact us for a free consultation.
3 Beds
2 Baths
1,750 SqFt
SOLD DATE : 03/29/2024
Key Details
Sold Price $415,000
Property Type Residential
Sub Type Single Family Residence
Listing Status Sold
Square Footage 1,750 sqft
Subdivision Harding Hill
MLS Listing ID 1582311
Sold Date 03/29/24
Style Chalet
Bedrooms 3
Full Baths 2
HOA Fees $50/ann
HOA Y/N Yes
Abv Grd Liv Area 1,250
Originating Board Maine Listings
Year Built 1997
Annual Tax Amount $1,730
Tax Year 2022
Lot Size 10.000 Acres
Acres 10.0
Property Description
Enjoy the serenity of a cozy cabin nestled in the Maine woods. This well-maintained log cabin sits on 10 beautiful, wooded acres and is located in rural Stoneham's Harding Hill subdivision. The open-concept first floor exudes warmth and charm throughout, each room is surrounded by log siding and beautiful tongue and groove in the newly finished basement. Sun shines in through the great room's cathedral ceiling and expansive wall of windows. Enjoy sunsets from the deck or keep warm inside by the huge floor to ceiling fieldstone fireplace. The primary bedroom is on the first floor making one floor living an option. Enjoy preparing meals with all new kitchen appliances. Plenty of extra sleeping room available in the expansive loft and finished basement bedroom and common room area. Perfect location for outdoor enthusiasts. The cabin is near Kezar Lake and Keewaydin Lake for swimming, boating and fishing. Easy access to the White Mountain National Forest for hiking. Close to skiing at Sunday River and Pleasant Mountain, cross country ski trails and snowmobiling. It is also part of the well-known Fryeburg Academy school district. Don't miss this one!
Location
State ME
County Oxford
Zoning residential
Rooms
Basement Bulkhead, Finished, Full, Exterior Entry, Interior Entry, Unfinished
Master Bedroom First
Bedroom 2 Second
Bedroom 3 Basement
Dining Room First Informal
Kitchen First Eat-in Kitchen
Interior
Interior Features Walk-in Closets, Furniture Included, 1st Floor Bedroom, Shower
Heating Hot Water, Baseboard
Cooling None
Fireplaces Number 1
Fireplace Yes
Appliance Washer, Refrigerator, Microwave, Gas Range, Dryer
Laundry Laundry - 1st Floor, Main Level
Exterior
Garage 5 - 10 Spaces, Gravel
Waterfront No
View Y/N Yes
View Trees/Woods
Roof Type Shingle
Street Surface Paved
Porch Deck
Road Frontage Private
Parking Type 5 - 10 Spaces, Gravel
Garage No
Building
Lot Description Rolling Slope, Wooded, Near Golf Course, Near Public Beach, Rural, Subdivided
Foundation Concrete Perimeter
Sewer Private Sewer, Septic Existing on Site
Water Private, Well
Architectural Style Chalet
Structure Type Log Siding,Log
Schools
School District Rsu 72/Msad 72
Others
HOA Fee Include 600.0
Restrictions Unknown
Energy Description Propane, Wood
Read Less Info
Want to know what your home might be worth? Contact us for a FREE valuation!

Our team is ready to help you sell your home for the highest possible price ASAP


"My job is to find and attract mastery-based agents to the office, protect the culture, and make sure everyone is happy! "






