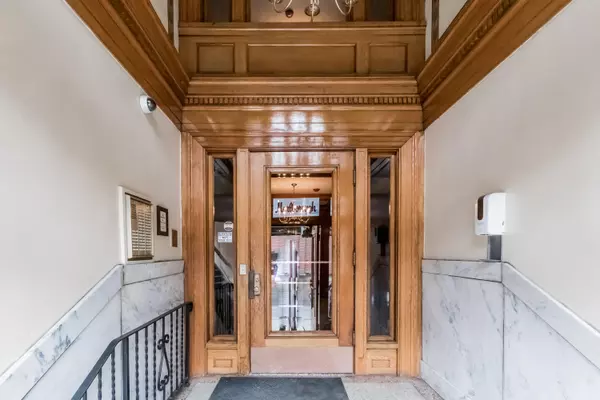Bought with Keller Williams Realty
$445,000
$445,000
For more information regarding the value of a property, please contact us for a free consultation.
3 Beds
1 Bath
1,247 SqFt
SOLD DATE : 03/28/2024
Key Details
Sold Price $445,000
Property Type Residential
Sub Type Condominium
Listing Status Sold
Square Footage 1,247 sqft
Subdivision Arts District / The Marlborough Condominium
MLS Listing ID 1583069
Sold Date 03/28/24
Style Other Style
Bedrooms 3
Full Baths 1
HOA Fees $468/mo
HOA Y/N Yes
Abv Grd Liv Area 1,247
Originating Board Maine Listings
Year Built 1910
Annual Tax Amount $4,732
Tax Year 2023
Property Description
Welcome to one of the most iconic condominium buildings in Portland; The Marlborough! As you enter, you'll notice the unique octagonal reception area where you can take the ''birdcage'' elevator or wide staircase to the second floor. Enter the unit and be greeted by a gracious foyer with two closets. You'll notice windows on three sides of this unit allowing morning and afternoon sunlight to stream in. Several built ins and classic architectural details give the sense of a quality-built building. This particular unit was built for the original owner of this building and is the largest one here. There is a full laundry room and storage space accessed from the elevator and a charming backyard garden space to enjoy, right in the middle of the city! Live here and be close to the Art's District and all of the excitement that downtown Portland has to offer!
Location
State ME
County Cumberland
Zoning B3
Rooms
Basement Brick/Mortar, Full, Interior Entry, Walk-Out Access
Master Bedroom First
Bedroom 2 First
Bedroom 3 First
Living Room First
Dining Room First Formal, Built-Ins
Kitchen First
Interior
Interior Features Elevator Passenger, One-Floor Living, Shower, Storage
Heating Steam
Cooling None
Fireplace No
Appliance Refrigerator, Electric Range, Dishwasher
Laundry Laundry - Coin
Exterior
Garage No Driveway, 1 - 4 Spaces, Leased, Off Site
Waterfront No
View Y/N No
Roof Type Flat,Membrane
Street Surface Paved
Accessibility Elevator/Chair Lift
Porch Patio
Parking Type No Driveway, 1 - 4 Spaces, Leased, Off Site
Garage No
Building
Lot Description Sidewalks, Landscaped, Historic District, Intown, Near Shopping, Near Public Transit
Foundation Brick/Mortar
Sewer Public Sewer
Water Public
Architectural Style Other Style
Structure Type Brick,Masonry
Others
HOA Fee Include 468.0
Energy Description Gas Natural
Read Less Info
Want to know what your home might be worth? Contact us for a FREE valuation!

Our team is ready to help you sell your home for the highest possible price ASAP


"My job is to find and attract mastery-based agents to the office, protect the culture, and make sure everyone is happy! "






