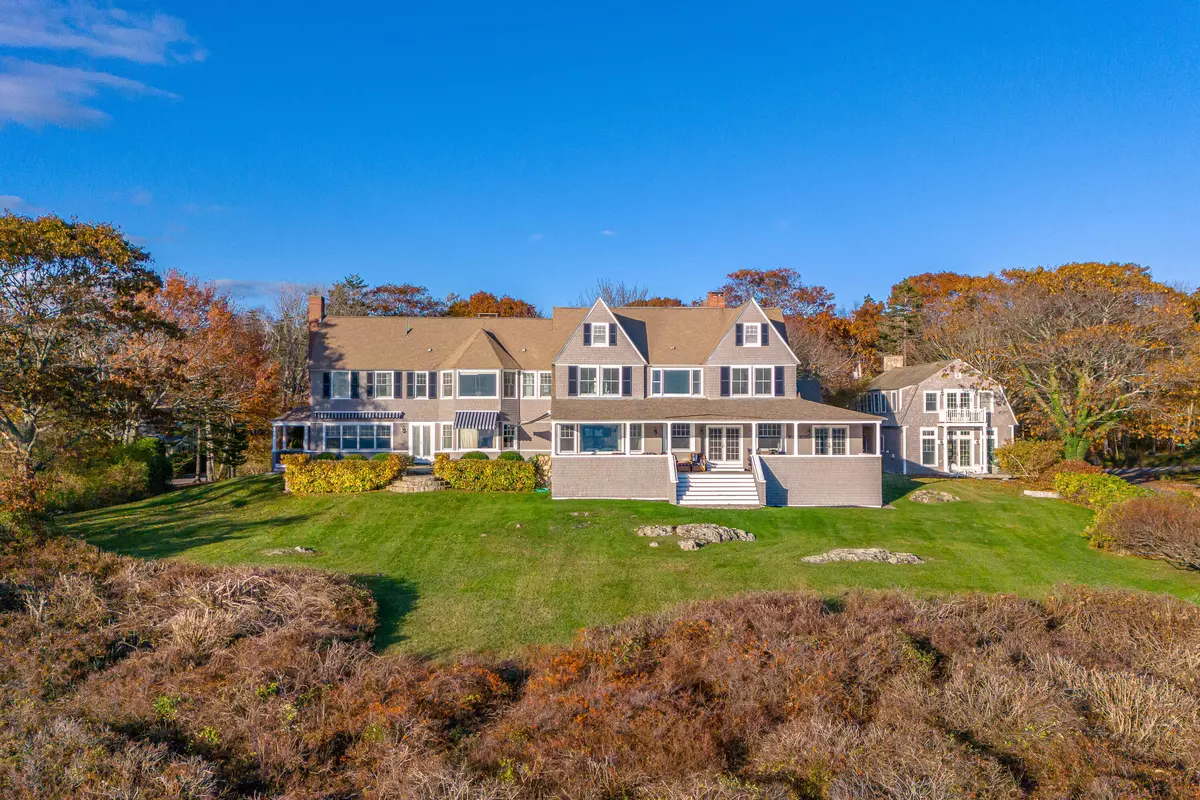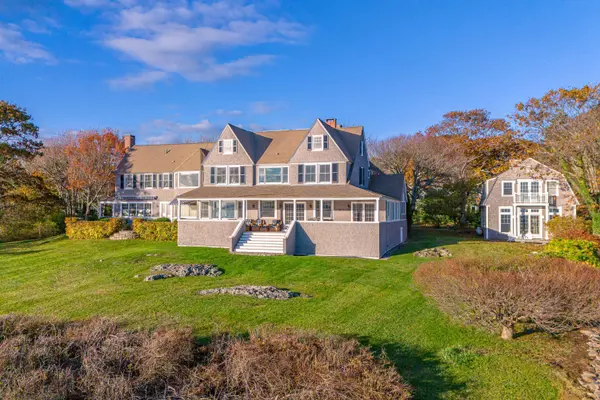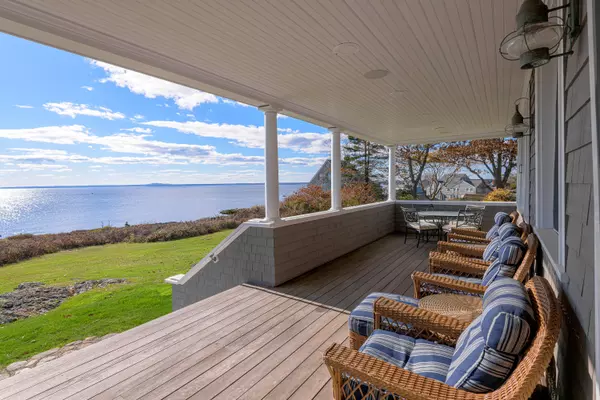Bought with Pack Maynard and Associates
$7,700,000
$8,500,000
9.4%For more information regarding the value of a property, please contact us for a free consultation.
7 Beds
8 Baths
10,421 SqFt
SOLD DATE : 03/15/2024
Key Details
Sold Price $7,700,000
Property Type Residential
Sub Type Single Family Residence
Listing Status Sold
Square Footage 10,421 sqft
Subdivision Cape Arundel
MLS Listing ID 1576653
Sold Date 03/15/24
Style Shingle Style
Bedrooms 7
Full Baths 6
Half Baths 2
HOA Y/N No
Abv Grd Liv Area 10,421
Originating Board Maine Listings
Year Built 1910
Annual Tax Amount $29,162
Tax Year 2024
Lot Size 1.200 Acres
Acres 1.2
Property Description
This landmark residence in the highly regarded Kennebunkport enclave of
Cape Arundel is now
available to a very fortunate new owner.
Named by famed architect, John Calvin Stevens as
''Bonnie Brae'' it epitomizes the vernacular of coastal
shingle style like no other in Maine. Fortunately for the designer,
he started his creation with the largest and very best
site available in town and it remains so today.
Comprising of 1.2 acres perched high above the
Ocean Avenue promenade, you are afforded
sweeping panoramic vistas of the Atlantic as far as
the eyes can see. Featuring the original formal
casework and numerous construction details, this
residence exudes an integrity seldom found
anywhere.
Included is a charming three bedroom
pied-a-terre complete with country kitchen and a
roaring fireplace. Imagine a Gatsby era party on your massive blue stone terrace spilling over onto the manicured lawns below. Total square footage indicates the main house with 8,241 SF and the adjacent guest house 2,000 SF.
Location
State ME
County York
Zoning CA
Body of Water Atlantic Ocean
Rooms
Family Room Wood Burning Fireplace
Basement Crawl Space, Partial, Exterior Only
Primary Bedroom Level Second
Master Bedroom Second 16.0X18.0
Bedroom 2 Second 14.0X14.0
Bedroom 3 Second 14.0X18.0
Bedroom 4 Second
Bedroom 5 Third
Living Room First 18.0X30.0
Dining Room First 16.0X30.0 Coffered Ceiling, Formal
Kitchen First 15.0X14.0 Eat-in Kitchen
Family Room First
Interior
Interior Features Pantry
Heating Radiator, Multi-Zones, Hot Water, Baseboard
Cooling None
Fireplaces Number 6
Fireplace Yes
Appliance Washer, Wall Oven, Refrigerator, Microwave, Gas Range, Dryer, Disposal, Dishwasher, Cooktop
Exterior
Garage 11 - 20 Spaces, Gravel, Garage Door Opener
Garage Spaces 3.0
Waterfront No
Waterfront Description Ocean
View Y/N Yes
View Scenic
Street Surface Paved
Porch Glass Enclosed, Patio, Porch
Parking Type 11 - 20 Spaces, Gravel, Garage Door Opener
Garage Yes
Building
Lot Description Rolling Slope, Landscaped, Historic District
Foundation Granite, Slab
Sewer Public Sewer
Water Public
Architectural Style Shingle Style
Structure Type Shingle Siding,Wood Frame
Schools
School District Rsu 21
Others
Energy Description Oil, Electric
Read Less Info
Want to know what your home might be worth? Contact us for a FREE valuation!

Our team is ready to help you sell your home for the highest possible price ASAP


"My job is to find and attract mastery-based agents to the office, protect the culture, and make sure everyone is happy! "






