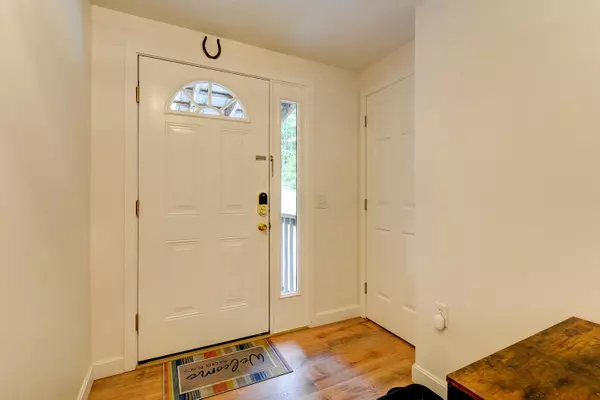Bought with Susan Y Bruce • Coldwell Banker Realty Center Harbor NH
$385,000
$410,000
6.1%For more information regarding the value of a property, please contact us for a free consultation.
3 Beds
2 Baths
1,739 SqFt
SOLD DATE : 03/08/2024
Key Details
Sold Price $385,000
Property Type Condo
Sub Type Condo
Listing Status Sold
Purchase Type For Sale
Square Footage 1,739 sqft
Price per Sqft $221
MLS Listing ID 4971195
Sold Date 03/08/24
Bedrooms 3
Full Baths 1
Three Quarter Bath 1
Construction Status Existing
HOA Fees $773/mo
Year Built 1986
Annual Tax Amount $4,527
Tax Year 2024
Property Description
Conveniently located just outside North Conway Village and Cranmore, Crown Ridge is a 20-unit condominium community set on 50+ wooded acres offering privacy and serenity yet within easy driving distance to the Mount Washington Valley's ski areas, restaurants, shoppes, outlets and necessities. Unit 17 is a 3 bedroom, 2 bath townhouse-style condominium offering a bedroom on each of its three levels including a cathedral-ceiling great room with propane fireplace and direct access onto its deck just off the dining area. Nicely updated and neat as a pin, this well-appointed Unit is offered furnished/turnkey and ready for your winter adventures and fun. Inquire about amenities.
Location
State NH
County Nh-carroll
Area Nh-Carroll
Zoning RA
Rooms
Basement Entrance Interior
Basement Finished, Stairs - Interior
Interior
Interior Features Cathedral Ceiling, Ceiling Fan, Dining Area, Fireplace - Gas, Furnished, Kitchen/Dining, Kitchen/Living, Living/Dining, Primary BR w/ BA, Natural Light, Window Treatment, Laundry - Basement
Heating Gas - LP/Bottle
Cooling Mini Split
Flooring Carpet, Laminate, Vinyl
Equipment Air Conditioner
Exterior
Garage Description Driveway, Unassigned
Community Features Other
Utilities Available Cable, Gas - LP/Bottle
Amenities Available Playground, Landscaping, Common Acreage, Hot Tub, Pool - Indoor, Snow Removal, Tennis Court, Trash Removal
Roof Type Shingle
Building
Story 3
Foundation Concrete
Sewer Leach Field, Private, Septic
Construction Status Existing
Schools
Elementary Schools John Fuller Elementary School
Middle Schools A. Crosby Kennett Middle Sch
High Schools A. Crosby Kennett Sr. High
School District Sau #9
Read Less Info
Want to know what your home might be worth? Contact us for a FREE valuation!

Our team is ready to help you sell your home for the highest possible price ASAP


"My job is to find and attract mastery-based agents to the office, protect the culture, and make sure everyone is happy! "






