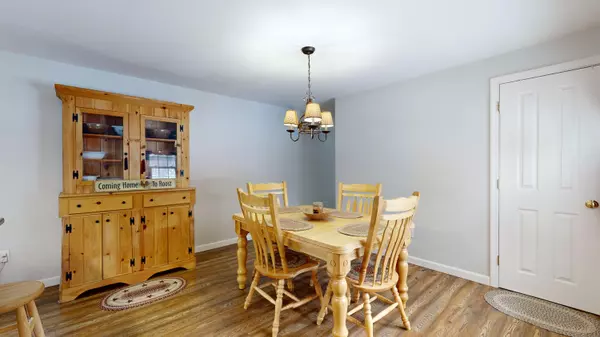Bought with Excellence Realty
$265,000
$250,000
6.0%For more information regarding the value of a property, please contact us for a free consultation.
3 Beds
1 Bath
1,478 SqFt
SOLD DATE : 02/23/2024
Key Details
Sold Price $265,000
Property Type Residential
Sub Type Single Family Residence
Listing Status Sold
Square Footage 1,478 sqft
MLS Listing ID 1580633
Sold Date 02/23/24
Style Ranch
Bedrooms 3
Full Baths 1
HOA Y/N No
Abv Grd Liv Area 1,478
Originating Board Maine Listings
Year Built 2009
Annual Tax Amount $2,725
Tax Year 2022
Lot Size 9.730 Acres
Acres 9.73
Property Description
Welcome to 449 Old Greene Road, Lewiston - your new home nestled in a serene rural setting. This renovated home boasts three bedrooms and one bathroom, offering a perfect blend of comfort and style. Step inside and be greeted by the charm of a fully renovated interior. From the upgraded flooring to the revamped bathroom and roof.
The horseshoe driveway adds convenience and provides ample parking space and a graceful approach to your residence. Enjoy the ease of one-level living with a practical layout designed for both functionality and aesthetic appeal. No more stairs - just seamless movement from room to room, creating a living space that effortlessly adapts to your lifestyle. Worried about power outages? Fear not - this home is equipped with a generator hook up, ensuring that you stay comfortable and secure regardless of external circumstances. This property lies in its expansive 9+ acre lot, creating a private retreat surrounded by nature. Embrace the beauty of the outdoors with an abundance of wildlife right in your backyard. Whether you're a nature enthusiast or simply seeking tranquility, this property offers a slice of paradise. While this residence provides a rural escape, it's strategically located close to conveniences. Experience the best of both worlds - the peace of country living and the accessibility of urban amenities. Your daily needs, entertainment options, and cultural attractions are just a short drive away.
Location
State ME
County Androscoggin
Zoning RA
Rooms
Basement Bulkhead, Full, Sump Pump, Exterior Entry, Interior Entry, Unfinished
Master Bedroom First 18.33X10.96
Bedroom 2 First 16.11X10.37
Bedroom 3 First 15.88X11.0
Living Room First 16.68X12.84
Dining Room First 12.02X12.84
Kitchen First 10.45X12.84
Interior
Interior Features 1st Floor Bedroom, One-Floor Living
Heating Multi-Zones, Hot Water, Baseboard
Cooling None
Fireplace No
Appliance Washer, Refrigerator, Microwave, Electric Range, Dryer, Dishwasher
Laundry Laundry - 1st Floor, Main Level
Exterior
Garage 5 - 10 Spaces, Gravel, Detached
Garage Spaces 1.0
Waterfront No
View Y/N Yes
View Scenic, Trees/Woods
Roof Type Metal,Pitched
Street Surface Paved
Porch Deck, Porch
Parking Type 5 - 10 Spaces, Gravel, Detached
Garage Yes
Building
Lot Description Level, Open Lot, Rolling Slope, Landscaped, Near Shopping, Near Town, Rural
Foundation Pillar/Post/Pier, Concrete Perimeter
Sewer Private Sewer
Water Private
Architectural Style Ranch
Structure Type Wood Siding,Wood Frame
Others
Energy Description Oil
Read Less Info
Want to know what your home might be worth? Contact us for a FREE valuation!

Our team is ready to help you sell your home for the highest possible price ASAP


"My job is to find and attract mastery-based agents to the office, protect the culture, and make sure everyone is happy! "






