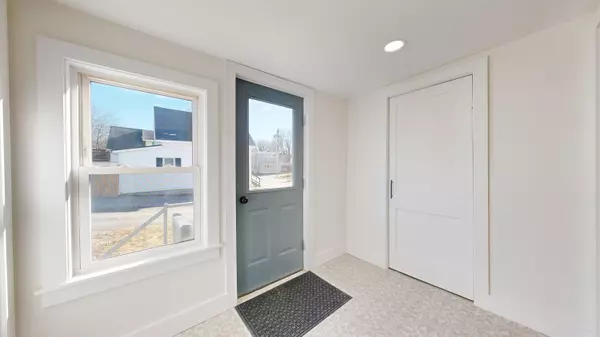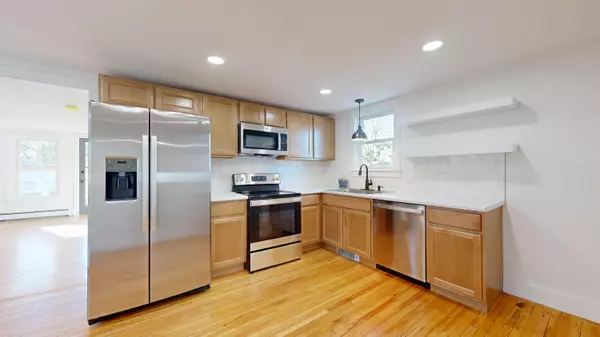Bought with Coldwell Banker Realty
$290,000
$295,000
1.7%For more information regarding the value of a property, please contact us for a free consultation.
3 Beds
1 Bath
1,340 SqFt
SOLD DATE : 02/16/2024
Key Details
Sold Price $290,000
Property Type Residential
Sub Type Single Family Residence
Listing Status Sold
Square Footage 1,340 sqft
MLS Listing ID 1579801
Sold Date 02/16/24
Style Cape
Bedrooms 3
Full Baths 1
HOA Y/N No
Abv Grd Liv Area 1,340
Originating Board Maine Listings
Year Built 1916
Annual Tax Amount $2,061
Tax Year 2022
Lot Size 6,969 Sqft
Acres 0.16
Property Description
Charming and fully renovated 3-bed, 1-bath Cape Cod residence ideally located within a stroll of Bates College. This gem boasts convenience being a short walk to St Mary's hospital, grocery and convenient stores, and pharmacies, making it an excellent investment rental or perfect starter home.
Step inside to discover the timeless appeal of hardwood and tile flooring seamlessly flowing throughout. Outside, is the detached one-car garage with an attached shed, offering ample storage space for your convenience. Impeccably updated in 2023, the brand new kitchen includes a stunning tile backsplash, stainless steel appliances, and a walk-in pantry. The bathroom impresses with a beautifully tiled shower and a washer & dryer hookup for added convenience. Notable improvements extend to the core of the home with upgraded electrical, plumbing, gas line, and furnace ensuring modern functionality. The thoughtful renovation includes new baseboards, insulation, roof shingles, sheetrock, trim, and a fresh coat of paint both inside and out, delivering a turnkey property ready for you to move in and enjoy.
Don't miss the chance to own this meticulously updated home that blends modern comforts with prime location proximity. Schedule your viewing today!
Location
State ME
County Androscoggin
Zoning NCA
Rooms
Basement Full, Interior Entry, Unfinished
Master Bedroom Second 13.38X12.23
Bedroom 2 Second 12.95X9.78
Bedroom 3 Second 17.3X11.0
Living Room First 16.73X11.89
Dining Room First 13.44X9.92
Kitchen First 15.23X11.34
Interior
Heating Multi-Zones, Direct Vent Furnace, Baseboard
Cooling None
Fireplace No
Exterior
Garage 1 - 4 Spaces, Paved, Detached
Garage Spaces 1.0
Waterfront No
View Y/N No
Roof Type Pitched,Shingle
Street Surface Paved
Parking Type 1 - 4 Spaces, Paved, Detached
Garage Yes
Building
Lot Description Level, Open Lot, Landscaped, Intown, Near Shopping, Near Turnpike/Interstate, Neighborhood
Foundation Block
Sewer Public Sewer
Water Public
Architectural Style Cape
Structure Type Aluminum Siding,Wood Frame
Others
Energy Description Gas Natural
Read Less Info
Want to know what your home might be worth? Contact us for a FREE valuation!

Our team is ready to help you sell your home for the highest possible price ASAP


"My job is to find and attract mastery-based agents to the office, protect the culture, and make sure everyone is happy! "






