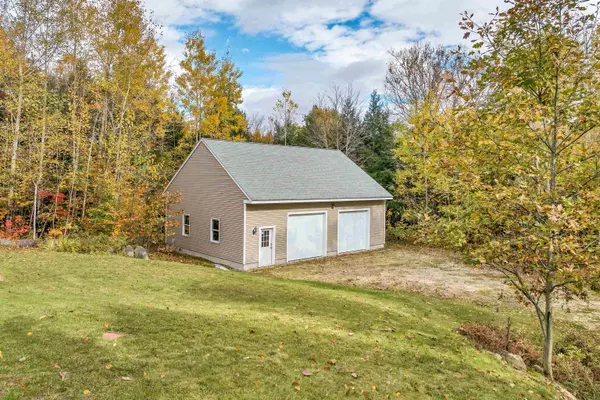Bought with Lisa Davy • Today Real Estate
$600,000
$560,000
7.1%For more information regarding the value of a property, please contact us for a free consultation.
3 Beds
2 Baths
2,600 SqFt
SOLD DATE : 02/08/2024
Key Details
Sold Price $600,000
Property Type Single Family Home
Sub Type Single Family
Listing Status Sold
Purchase Type For Sale
Square Footage 2,600 sqft
Price per Sqft $230
Subdivision Skyland Park
MLS Listing ID 4975419
Sold Date 02/08/24
Style Ranch
Bedrooms 3
Full Baths 2
Construction Status Existing
HOA Fees $36/ann
Year Built 2001
Annual Tax Amount $2,930
Tax Year 2023
Lot Size 1.650 Acres
Acres 1.65
Property Description
Open House Sunday the 14th! Quality stick-built ranch home in Skyland Park, close to Lake Winnipesaukee's town beach, and Ridgewood Golf! Built in 2001 on a very private lot, it has 2,600 SF of finished living space - both levels combined! The primary level is sunny and bright - with a nice living room, a generous kitchen with 2 yr old appliances, a dining nook with sliders to a lovely 10 x 12' screened in porch and filtered seasonal mountain views to the East! There are three bedrooms, a huge hall closet and a full bath. The primary bedroom has a full bath and a wall of closets. In the lower level the flex room of 1,100+ SF has daylight windows, a propane wood stove, slider to the 12 x 18' patio, and private back yard! A laundry/utility room completes this level. Out back and just a few steps away is a 30 x 40' detached garage with 2 - 9 foot high doors, an entry door, & work benches. Plenty of extra parking too! The paved driveway has easy drive-in access to the 2 car attached garage. Greet guests on the farmer's porch and at the front door! Skyland Park is a convenient neighborhood close to Rt 25; the gateway leading to NH's lakes and mountains! Numerous hiking trails are nearby at the Castle in the Clouds, Red Hill, or Rattlesnake Mtn! This home has a 4 yr old roof, new flooring on the 1st floor, and is in "move in" condition! A wonderful home and neighborhood, close to the village, the local beaches and boat ramp - plus all Lakes Region amenities. Make a back up offer!
Location
State NH
County Nh-carroll
Area Nh-Carroll
Zoning Residential
Body of Water Lake
Rooms
Basement Entrance Walkout
Basement Climate Controlled, Concrete, Concrete Floor, Daylight, Finished, Full, Insulated, Stairs - Interior, Walkout, Interior Access, Exterior Access, Stairs - Basement
Interior
Interior Features Attic - Hatch/Skuttle, Ceiling Fan, Dining Area, Draperies, Kitchen/Dining, Laundry Hook-ups, Living/Dining, Primary BR w/ BA, Natural Light, Window Treatment, Laundry - Basement
Heating Gas - LP/Bottle
Cooling None
Flooring Carpet, Concrete, Tile, Vinyl, Vinyl Plank
Equipment Smoke Detector, Stove-Gas
Exterior
Exterior Feature Vinyl Siding
Garage Attached
Garage Spaces 2.0
Garage Description Driveway, Garage, On-Site, Parking Spaces 6+, Paved, RV Accessible, Unpaved
Utilities Available Cable - Available, DSL - Available, Gas - LP/Bottle, High Speed Intrnt -Avail, Internet - Cable, Telephone Available, Underground Utilities
Amenities Available Master Insurance, Common Acreage
Water Access Desc Yes
Roof Type Shingle - Asphalt
Building
Lot Description Airport Community, Country Setting, Deed Restricted, Interior Lot, Open, Slight, Subdivision, Wooded
Story 1
Foundation Concrete
Sewer 1500+ Gallon, Concrete, Leach Field - Existing, On-Site Septic Exists
Water Drilled Well, Private
Construction Status Existing
Schools
Elementary Schools Moultonborough Central School
Middle Schools Moultonborough Academy
High Schools Moultonborough Academy
School District Moultonborough Sau #45
Read Less Info
Want to know what your home might be worth? Contact us for a FREE valuation!

Our team is ready to help you sell your home for the highest possible price ASAP


"My job is to find and attract mastery-based agents to the office, protect the culture, and make sure everyone is happy! "






