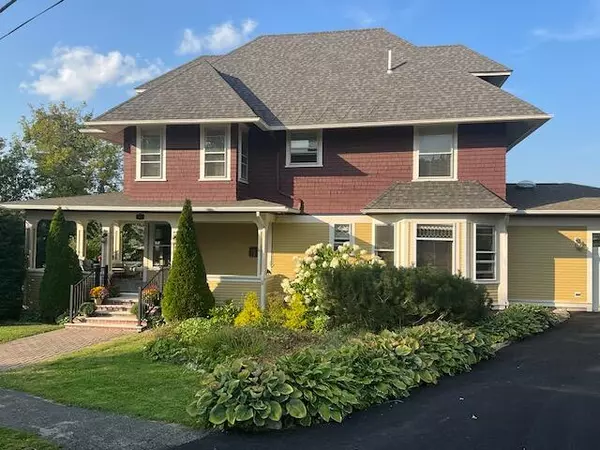Bought with Fields Realty LLC
$265,000
$289,900
8.6%For more information regarding the value of a property, please contact us for a free consultation.
4 Beds
3 Baths
2,876 SqFt
SOLD DATE : 02/02/2024
Key Details
Sold Price $265,000
Property Type Residential
Sub Type Single Family Residence
Listing Status Sold
Square Footage 2,876 sqft
MLS Listing ID 1578046
Sold Date 02/02/24
Style Multi-Level,Other Style
Bedrooms 4
Full Baths 2
Half Baths 1
HOA Y/N No
Abv Grd Liv Area 2,426
Originating Board Maine Listings
Year Built 1914
Annual Tax Amount $5,089
Tax Year 2022
Lot Size 9,147 Sqft
Acres 0.21
Property Description
Step into the timeless elegance of this vintage Four Square home from 1914, seamlessly blending classic charm with modern updates for a harmonious living experience. The kitchen, with granite countertops and a convenient bar, opens to an enhanced dining area with additional cabinetry, a stone backsplash, and two Sun Tunnel Velux skylights, filling the space with natural light.
The living room boasts exquisite Victorian-esque woodworking and a fireplace with a wood-burning stove insert for both charm and efficiency. Upstairs, discover four bedrooms and a recently remodeled bath featuring beautiful tile work, a walk-in shower, a clawfoot tub, and heated marble flooring. The second-floor balcony offers serene views of Friendly Fort Fairfield and the picturesque Aroostook River.
The third level unveils a versatile bonus room, ideal for a media room, office, or craft space. The basement level adds another dimension with a large room suitable for a yoga studio, game room, or weight room. The 2015 built one-car attached garage seamlessly blends with the home's exterior.
Iconic front porch charm and perennial gardens enhance curb appeal, creating an inviting atmosphere. Indulge in the perfect blend of historic allure and contemporary comfort in this gorgeous gem. Act swiftly to make this haven your own.
Location
State ME
County Aroostook
Zoning Residential
Body of Water Aroostook
Rooms
Basement Finished, Full, Interior Entry
Master Bedroom Second 15.0X16.0
Bedroom 2 Second 12.0X11.0
Bedroom 3 Second 12.0X11.0
Bedroom 4 Second 16.0X18.0
Living Room First 16.0X18.0
Dining Room First 12.0X13.0
Kitchen First 12.0X20.0
Family Room Basement
Interior
Interior Features Pantry, Shower
Heating Stove, Steam, Radiator, Multi-Zones
Cooling None
Fireplaces Number 1
Fireplace Yes
Appliance Washer, Refrigerator, Electric Range, Dryer, Dishwasher
Exterior
Garage 1 - 4 Spaces, Paved, Inside Entrance
Garage Spaces 1.0
Waterfront No
Waterfront Description River
View Y/N Yes
View Scenic
Roof Type Pitched,Shingle
Street Surface Paved
Porch Porch
Parking Type 1 - 4 Spaces, Paved, Inside Entrance
Garage Yes
Building
Lot Description Sidewalks, Landscaped, Intown, Near Golf Course, Near Shopping, Neighborhood
Foundation Concrete Perimeter
Sewer Public Sewer
Water Public
Architectural Style Multi-Level, Other Style
Structure Type Wood Siding,Wood Frame
Others
Restrictions Unknown
Energy Description Oil
Read Less Info
Want to know what your home might be worth? Contact us for a FREE valuation!

Our team is ready to help you sell your home for the highest possible price ASAP


"My job is to find and attract mastery-based agents to the office, protect the culture, and make sure everyone is happy! "






