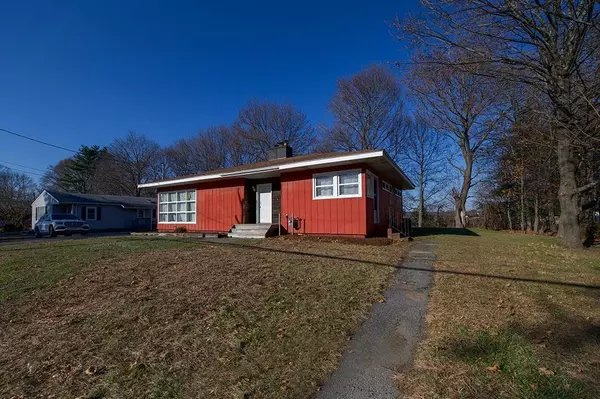Bought with Julie Dolliver • Coldwell Banker Realty Nashua
$482,500
$499,999
3.5%For more information regarding the value of a property, please contact us for a free consultation.
3 Beds
2 Baths
1,582 SqFt
SOLD DATE : 02/02/2024
Key Details
Sold Price $482,500
Property Type Single Family Home
Sub Type Single Family
Listing Status Sold
Purchase Type For Sale
Square Footage 1,582 sqft
Price per Sqft $304
MLS Listing ID 4979188
Sold Date 02/02/24
Style Ranch
Bedrooms 3
Full Baths 1
Three Quarter Bath 1
Construction Status Existing
Year Built 1953
Annual Tax Amount $6,731
Tax Year 2023
Lot Size 0.280 Acres
Acres 0.28
Property Description
Own this home by 2024! The spacious California Ranch offers one level living that has been renovated and modernized while keeping the charm. Upon entering, you see the gleaming hardwood floors that flow throughout the home. The living room is centered around the fireplace with a stone surround, tons of natural light and a dining area. The eat-in kitchen has quartz countertops, stainless steel appliances and vinyl flooring. The primary suite has double closest along with a private bathroom that has a stand up shower and barn door. There are two additional generously sized bedrooms along with a full bathroom. The basement is huge! Plenty of room for storage or if more room is desired can be finished. The electrical, plumbing, furnace, central air and septic are NEW! The roof is 11 years young. There is a one car detached garage with a chicken coop attached. The location couldn't be more convenient. Minutes to Route 495.
Location
State NH
County Nh-rockingham
Area Nh-Rockingham
Zoning C-2
Rooms
Basement Entrance Walk-up
Basement Bulkhead, Concrete Floor, Storage Space
Interior
Interior Features Ceiling Fan, Dining Area, Living/Dining, Primary BR w/ BA, Natural Light, Natural Woodwork
Heating Gas - Natural
Cooling Central AC
Flooring Hardwood, Vinyl
Exterior
Exterior Feature Board and Batten
Garage Detached
Garage Spaces 1.0
Utilities Available None
Roof Type Shingle - Asphalt
Building
Lot Description Level
Story 1
Foundation Block
Sewer Leach Field, Private
Water Drilled Well, Private
Construction Status Existing
Schools
Elementary Schools Pollard Elementary School
Middle Schools Timberlane Regional Middle
High Schools Timberlane Regional High Sch
School District Timberlane Regional
Read Less Info
Want to know what your home might be worth? Contact us for a FREE valuation!

Our team is ready to help you sell your home for the highest possible price ASAP


"My job is to find and attract mastery-based agents to the office, protect the culture, and make sure everyone is happy! "






