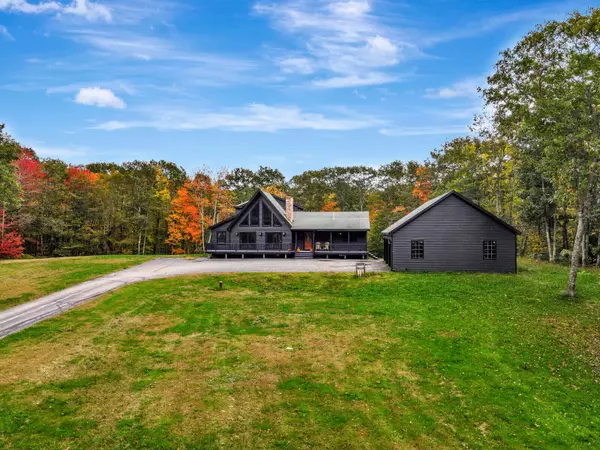Bought with NextHome Experience
$600,000
$599,900
For more information regarding the value of a property, please contact us for a free consultation.
4 Beds
3 Baths
2,912 SqFt
SOLD DATE : 01/31/2024
Key Details
Sold Price $600,000
Property Type Residential
Sub Type Single Family Residence
Listing Status Sold
Square Footage 2,912 sqft
MLS Listing ID 1575229
Sold Date 01/31/24
Style Contemporary,Cape
Bedrooms 4
Full Baths 2
Half Baths 1
HOA Fees $12/ann
HOA Y/N Yes
Abv Grd Liv Area 2,240
Originating Board Maine Listings
Year Built 2006
Annual Tax Amount $5,407
Tax Year 2024
Lot Size 4.000 Acres
Acres 4.0
Property Description
**BACK ON THE MARKET DUE TO BUYER FINANCING- APPRAISAL AND SEPTIC INSPECT. AVAILABLE** This beautiful home is priced below appraised value. You feel like you have arrived at your dream home as soon as you drive up the driveway, park in your oversized 3-car garage, and step up onto the stylish and freshly painted farmer's porch of this contemporary style home. As you walk through the entry hall you will find to your right a very suitable laundry room and a full bath with a connecting door to one of two spacious bedrooms with vaulted ceilings. Straight ahead is a good sized utility/pantry closet not pictured. A turn to your left exposes a substantial well-conceived open floor plan. The large living room is made up of wood cathedral ceilings and multiple tinted windows highlighting the stately front yard while drinking in lots of sunshine. It has a well-crafted stone fireplace as its centerpiece, nice to warm you on cool autumn and winter nights. The living room gives way to a well-appointed kitchen with center island that features new granite countertops, dining area, and a neat multi sided nook. This is a perfect set up for any entertaining you may want to do. The second floor is a comfortable bedroom suite, adjoining a uniquely designed bath with jetted tub and separate shower. There is a full basement, half of which is a wonderfully finished space including a half bath and a slider out to the expansive backyard. It could easily be used as a 4th bedroom. The other half is reserved for the home's mechanicals and workshop/craft space/exercise area. Outside you can enjoy a cup of coffee on the front farmers porch or an adult beverage on the back porch enjoying the new hot tub. On your 4 acres of private land there is plenty of space for homesteading or any outdoor activities of your choosing. There is also an extra driveway on the side to park your boat, camper, or trailer. This house needs to be seen in person to really appreciate it's one of a kind feature.
Location
State ME
County Kennebec
Zoning Residential
Rooms
Basement Walk-Out Access, Finished, Full, Interior Entry, Unfinished
Master Bedroom First
Bedroom 2 First
Bedroom 3 Second
Living Room First
Dining Room First
Kitchen First
Interior
Interior Features 1st Floor Bedroom, Bathtub, Pantry, Shower, Storage
Heating Other, Hot Water, Baseboard
Cooling A/C Units, Multi Units
Fireplaces Number 1
Fireplace Yes
Appliance Washer, Wall Oven, Refrigerator, Gas Range, Dryer, Dishwasher
Laundry Laundry - 1st Floor, Main Level
Exterior
Garage 5 - 10 Spaces, Paved, Garage Door Opener, Detached
Garage Spaces 3.0
Waterfront No
View Y/N Yes
View Trees/Woods
Roof Type Shingle
Street Surface Gravel
Porch Deck, Porch
Road Frontage Private
Parking Type 5 - 10 Spaces, Paved, Garage Door Opener, Detached
Garage Yes
Building
Lot Description Level, Open Lot, Landscaped, Wooded, Near Town, Rural
Foundation Concrete Perimeter
Sewer Private Sewer
Water Private, Well
Architectural Style Contemporary, Cape
Structure Type Vinyl Siding,Wood Frame
Others
HOA Fee Include 150.0
Energy Description Propane, Oil
Read Less Info
Want to know what your home might be worth? Contact us for a FREE valuation!

Our team is ready to help you sell your home for the highest possible price ASAP


"My job is to find and attract mastery-based agents to the office, protect the culture, and make sure everyone is happy! "






