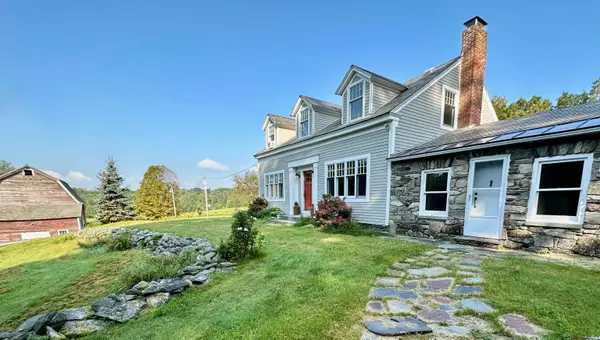Bought with David A Halligan • Four Seasons Sotheby's Int'l Realty
$545,000
$545,000
For more information regarding the value of a property, please contact us for a free consultation.
3 Beds
3 Baths
2,444 SqFt
SOLD DATE : 02/01/2024
Key Details
Sold Price $545,000
Property Type Single Family Home
Sub Type Single Family
Listing Status Sold
Purchase Type For Sale
Square Footage 2,444 sqft
Price per Sqft $222
MLS Listing ID 4969891
Sold Date 02/01/24
Style Antique,Cape,Farmhouse
Bedrooms 3
Full Baths 2
Three Quarter Bath 1
Construction Status Existing
Year Built 1850
Annual Tax Amount $6,863
Tax Year 2023
Lot Size 5.690 Acres
Acres 5.69
Property Description
Welcome Home to Rush Hollow! This beautiful property boasts a lovingly restored three bedroom, three bath, 1850s farmhouse on almost 6 expansive acres of meadow and woods. Across from the house a large gambrel barn awaits with 6 horse stalls, power and water, and plenty of room for equipment, storage, projects, or warm weather events. Relax on the patio to sounds of the creek burbling past the wood fired sauna, over the small waterfall into the pond. Or just stroll among the fruit trees, berries, and perennial plantings and soak up the sunset views. Drop your coat and boots in the mudroom and step into the country kitchen with large island, tile floor and open to the inviting dining room with creek views and a brick fireplace. Cozy up in front of the big stone fireplace in the living room where large insulated windows flood the rooms with natural light picking up the glow of the wide wood floors. In the back a large slate floored studio/office/great room offers a third fireplace fitted with a crackling wood stove. Upstairs tasteful accents, plank wooden doors, and wide pine flooring continue the historic charm. The large primary suite captures the warm western light and ambience while the tiled bath offers a luxurious deep soaking tub. Two additional bedrooms and another bath complete the upstairs. This tranquil homestead offers both the privacy of a town maintained dead end road and easy access to Manchester, Lake St Catherine, and Bromley Mountain just 40 minutes away.
Location
State VT
County Vt-rutland
Area Vt-Rutland
Zoning Agric Rural Residential
Rooms
Basement Entrance Interior
Basement Bulkhead, Concrete Floor, Full, Stairs - Interior, Unfinished
Interior
Interior Features Fireplaces - 2, Hearth, Kitchen Island, Sauna, Laundry - 1st Floor
Heating Oil, Wood
Cooling None
Flooring Ceramic Tile, Slate/Stone, Wood
Equipment Window AC, Dehumidifier, Stove-Wood
Exterior
Exterior Feature Clapboard, Fiber Cement
Garage Attached
Garage Spaces 2.0
Utilities Available Phone, High Speed Intrnt -Avail
Roof Type Slate
Building
Lot Description Country Setting, Mountain View, Open, Pond, Rolling, Stream, View, Waterfall, Wooded
Story 1.75
Foundation Fieldstone, Slab - Concrete, Stone
Sewer 1000 Gallon, Concrete, Private, Replacement Field-OnSite
Water Drilled Well, Private
Construction Status Existing
Schools
Elementary Schools Mettawee Community School
Middle Schools Choice
High Schools Choice
Read Less Info
Want to know what your home might be worth? Contact us for a FREE valuation!

Our team is ready to help you sell your home for the highest possible price ASAP


"My job is to find and attract mastery-based agents to the office, protect the culture, and make sure everyone is happy! "






