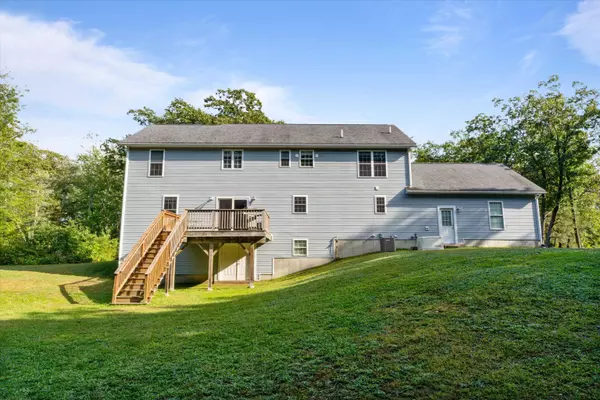Bought with Sheri McCall • Duston Leddy Real Estate
$573,700
$570,000
0.6%For more information regarding the value of a property, please contact us for a free consultation.
4 Beds
3 Baths
2,812 SqFt
SOLD DATE : 01/30/2024
Key Details
Sold Price $573,700
Property Type Single Family Home
Sub Type Single Family
Listing Status Sold
Purchase Type For Sale
Square Footage 2,812 sqft
Price per Sqft $204
MLS Listing ID 4972761
Sold Date 01/30/24
Style Colonial
Bedrooms 4
Full Baths 2
Half Baths 1
Construction Status Existing
Year Built 2003
Annual Tax Amount $9,917
Tax Year 2022
Lot Size 1.400 Acres
Acres 1.4
Property Description
This spacious and charming Colonial home eagerly awaits your arrival! Situated just a mere two miles away from Route 101 and conveniently located close to Pine Hill and High Mowing Schools, this residence offers a host of enticing features. You'll be delighted by the low-maintenance vinyl siding, the inviting farmer's porch, deck and the tranquil rural surroundings. Inside, the expansive open floor plan showcases a sizable kitchen equipped with a generous walk-in pantry, stainless steel appliances, cherry cabinets, and ample counter space and storage. The roomy family room boasts a pellet stove, perfect for cozying up during chilly winter evenings. The spacious dining room provides an excellent space for hosting gatherings. Ascending to the second floor, you'll discover four generously sized bedrooms and an office. The master suite is particularly impressive, featuring a cathedral ceiling, a massive walk-in closet, and a master bath with an oversized shower, a jetted tub, and dual sinks. Additional amenities of this home include an organized basement storage area with oversized double doors leading to the backyard, central air conditioning, central vacuum system, and generator. Come for a visit, stay for a lifetime. **Showings to start at the Open House on Saturday, October 7th from 11-1.**
Location
State NH
County Nh-hillsborough
Area Nh-Hillsborough
Zoning RA
Rooms
Basement Entrance Walkout
Basement Concrete, Daylight, Full, Stairs - Interior, Storage Space, Unfinished, Walkout
Interior
Interior Features Central Vacuum, Attic - Hatch/Skuttle, Cathedral Ceiling, Ceiling Fan, Dining Area, Fireplaces - 1, Kitchen/Family, Laundry Hook-ups, Primary BR w/ BA, Whirlpool Tub, Laundry - 1st Floor
Heating Gas - LP/Bottle, Pellet
Cooling Central AC
Flooring Carpet, Vinyl
Equipment Smoke Detector, Smoke Detectr-Hard Wired, Stove-Pellet
Exterior
Exterior Feature Vinyl
Garage Attached
Garage Spaces 2.0
Garage Description Driveway, Garage, Off Street, On-Site, Parking Spaces 6+, Paved
Utilities Available Cable
Roof Type Shingle - Asphalt
Building
Lot Description Country Setting, Level, Wooded
Story 2
Foundation Concrete
Sewer 1500+ Gallon, Private, Septic
Water Drilled Well, Private
Construction Status Existing
Schools
Elementary Schools Florence Rideout Elementary
Middle Schools Wilton-Lyndeboro Cooperative
High Schools Wilton-Lyndeboro Sr. High
School District Wilton-Lyndeborough
Read Less Info
Want to know what your home might be worth? Contact us for a FREE valuation!

Our team is ready to help you sell your home for the highest possible price ASAP


"My job is to find and attract mastery-based agents to the office, protect the culture, and make sure everyone is happy! "






