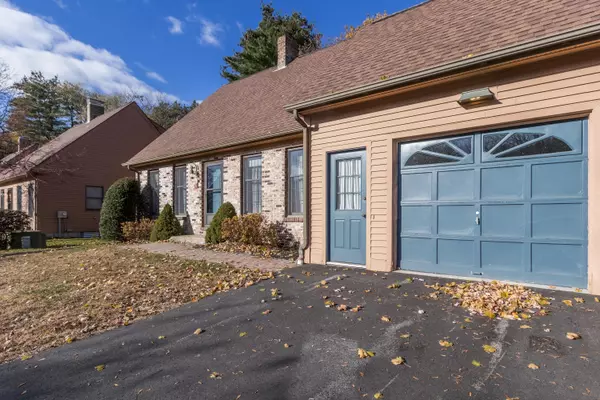Bought with Excellence Realty
$458,000
$475,000
3.6%For more information regarding the value of a property, please contact us for a free consultation.
3 Beds
2 Baths
1,568 SqFt
SOLD DATE : 01/31/2024
Key Details
Sold Price $458,000
Property Type Residential
Sub Type Condominium
Listing Status Sold
Square Footage 1,568 sqft
Subdivision Coachlight Village
MLS Listing ID 1578035
Sold Date 01/31/24
Style Cape,Townhouse
Bedrooms 3
Full Baths 2
HOA Fees $450/mo
HOA Y/N Yes
Abv Grd Liv Area 1,568
Originating Board Maine Listings
Year Built 1986
Annual Tax Amount $3,999
Tax Year 2022
Property Description
Embrace the charm of Coachlight Village with this beautifully maintained single-family home alternative. Situated just minutes from Portland's idyllic Deering Center, this walkable neighborhood with popular shops, restaurants, and coffeehouses. This unit offers the privacy of a standalone house (with only a shared garage wall connecting you to your neighbor) while also providing the convenience of a well-managed HOA to handle your outdoor home maintenance. An abundance of natural light floods your living spaces, thanks to the unit's south-facing orientation. The first-floor bedroom and full bath offer the potential for single-level living, while the two spacious bedrooms and another full bath upstairs offer flexibility for growing families or guests. Step outside and relax on your private deck, or to see the meticulously landscaped grounds of Coachlight Village with a charming gazebo and common green spaces. Ample storage space is provided in your full basement. Coachlight allow pets and heat pump installations, ensuring a lifestyle tailored to your needs.
Location
State ME
County Cumberland
Zoning R3
Rooms
Basement Walk-Out Access, Full, Interior Entry, Unfinished
Master Bedroom First
Bedroom 2 Second
Bedroom 3 Second
Living Room First
Dining Room First Formal
Kitchen First Breakfast Nook, Pantry2
Interior
Interior Features 1st Floor Bedroom, Bathtub, One-Floor Living, Other, Pantry, Shower, Storage
Heating Multi-Zones, Hot Water, Baseboard
Cooling None
Fireplace No
Appliance Refrigerator, Electric Range, Dishwasher
Laundry Washer Hookup
Exterior
Garage 1 - 4 Spaces, Paved, On Site, Garage Door Opener, Inside Entrance, Off Street
Garage Spaces 1.0
Waterfront No
View Y/N No
Roof Type Pitched,Shingle
Street Surface Paved
Porch Deck
Parking Type 1 - 4 Spaces, Paved, On Site, Garage Door Opener, Inside Entrance, Off Street
Garage Yes
Building
Lot Description Cul-De-Sac, Level, Open Lot, Sidewalks, Landscaped, Near Golf Course, Near Public Beach, Near Shopping, Near Turnpike/Interstate, Near Town, Neighborhood, Suburban, Near Public Transit, Near Railroad
Foundation Concrete Perimeter
Sewer Public Sewer
Water Public
Architectural Style Cape, Townhouse
Structure Type Wood Siding,Clapboard,Brick,Wood Frame
Others
HOA Fee Include 450.0
Energy Description Oil
Read Less Info
Want to know what your home might be worth? Contact us for a FREE valuation!

Our team is ready to help you sell your home for the highest possible price ASAP


"My job is to find and attract mastery-based agents to the office, protect the culture, and make sure everyone is happy! "






