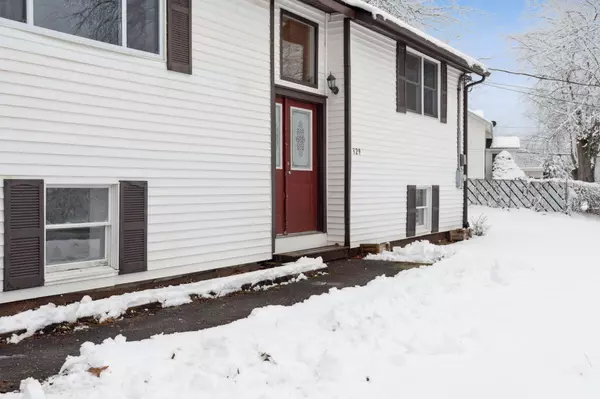Bought with Your Home Sold Guaranteed Realty
$285,000
$269,000
5.9%For more information regarding the value of a property, please contact us for a free consultation.
2 Beds
1 Bath
1,134 SqFt
SOLD DATE : 01/18/2024
Key Details
Sold Price $285,000
Property Type Residential
Sub Type Single Family Residence
Listing Status Sold
Square Footage 1,134 sqft
MLS Listing ID 1578889
Sold Date 01/18/24
Style Raised Ranch
Bedrooms 2
Full Baths 1
HOA Y/N No
Abv Grd Liv Area 1,134
Originating Board Maine Listings
Year Built 1980
Annual Tax Amount $2,942
Tax Year 2022
Lot Size 0.290 Acres
Acres 0.29
Property Description
Welcome to 329 Central Ave. Located in one of Lewistons most desirable neighborhoods, this home has been meticulously kept and tastefully updated. The property currently offers two large bedrooms and one full bathroom, however there is room to add another 1,000+ sqft of finished living area in the lower level of the home, making it (potentially) over 2k sqft- room to grow! The main level is any entertainers dream, offering an open concept kitchen/living/dining, an abundance of natural light and updates throughout. Home offers a large attached garage with high ceilings, along with a gorgeous 0.28 acre lot with plenty of room for the kids to run and play! Key updates include a new roof in 2023, new vinyl-plank flooring throughout (waterproof and scratch resistant), fresh paint throughout and updated fixtures. Home offers pellet stove hookups on both levels, and is primarily heated by an oil-fired boiler. Super insulated and heats very efficiently. Turn key and ready for new owners. Proudly broker owned!
Location
State ME
County Androscoggin
Zoning RES
Rooms
Basement Full, Interior Entry
Master Bedroom First
Bedroom 2 First
Living Room First
Dining Room First
Kitchen First
Interior
Interior Features One-Floor Living, Shower
Heating Multi-Zones, Hot Water, Baseboard
Cooling None
Fireplace No
Appliance Washer, Refrigerator, Electric Range, Dryer, Dishwasher
Laundry Upper Level
Exterior
Garage 1 - 4 Spaces, Paved, Garage Door Opener, Inside Entrance
Garage Spaces 1.0
Waterfront No
View Y/N No
Roof Type Shingle
Street Surface Paved
Accessibility 32 - 36 Inch Doors
Porch Patio
Parking Type 1 - 4 Spaces, Paved, Garage Door Opener, Inside Entrance
Garage Yes
Building
Lot Description Open Lot, Rolling Slope, Wooded, Interior Lot, Near Turnpike/Interstate, Near Town, Neighborhood
Foundation Concrete Perimeter
Sewer Public Sewer
Water Public
Architectural Style Raised Ranch
Structure Type Vinyl Siding,Wood Frame
Others
Restrictions Unknown
Energy Description Oil
Read Less Info
Want to know what your home might be worth? Contact us for a FREE valuation!

Our team is ready to help you sell your home for the highest possible price ASAP


"My job is to find and attract mastery-based agents to the office, protect the culture, and make sure everyone is happy! "






