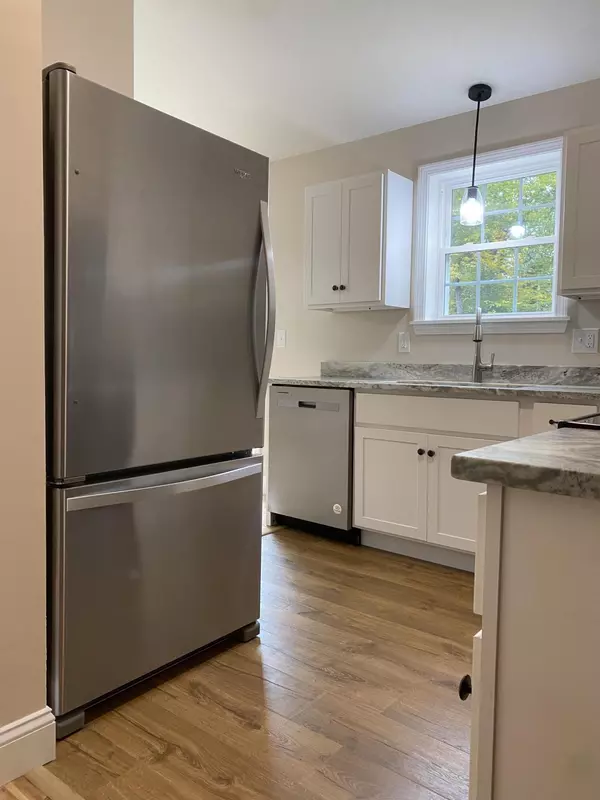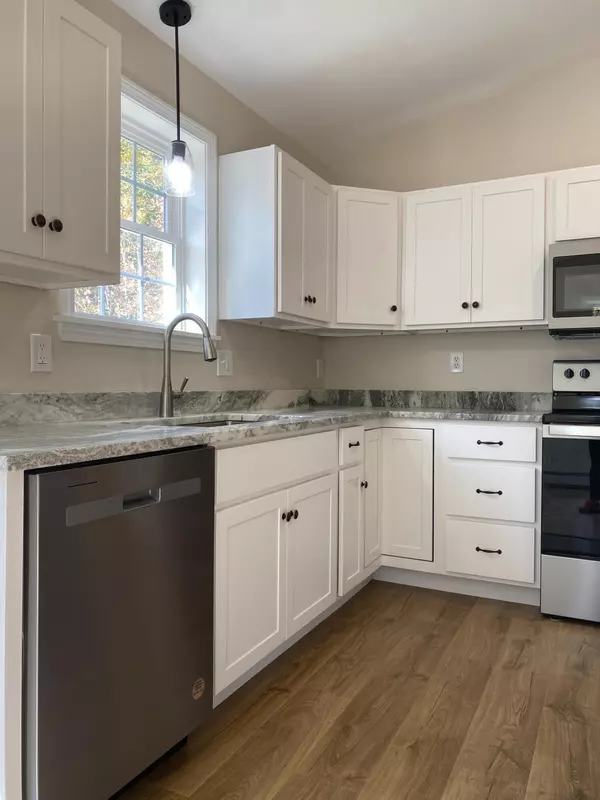Bought with Meservier & Associates
$292,000
$299,000
2.3%For more information regarding the value of a property, please contact us for a free consultation.
3 Beds
1 Bath
1,040 SqFt
SOLD DATE : 01/17/2024
Key Details
Sold Price $292,000
Property Type Residential
Sub Type Single Family Residence
Listing Status Sold
Square Footage 1,040 sqft
MLS Listing ID 1575026
Sold Date 01/17/24
Style Raised Ranch,Ranch,Split Entry
Bedrooms 3
Full Baths 1
HOA Y/N No
Abv Grd Liv Area 1,040
Originating Board Maine Listings
Year Built 2003
Annual Tax Amount $2,149
Tax Year 2022
Lot Size 1.900 Acres
Acres 1.9
Property Description
Welcome to 135 Edes Falls Rd Harrison ME! It's move in ready and qualifies for all financing types. This cute split level ranch is .9 mi from downtown Harrison, Long Lake and Crystal Lake with public beaches, a full service marina, public boat launches, convenience stores, and local eateries to enjoy. Local snowmobile trails are nearby. This home is just minutes from popular Bridgton and Naples ME and 15 mins from Pleasant Mountain Ski Resort. There is plenty of indoor and outdoor space for relaxing and entertaining family and friends. Amenities include a stylish entryway, an open concept living space, and sliding doors from the dining area out to the deck,. The kitchen has soft close cabinets, stainless steel energy star appliances, and granite countertops. The bathroom has a new vanity, mirror, and toilet. There is fresh paint, new lighting, waterproof laminate and hardwood flooring throughout. There is also a new roof,, new picture window and new dining room and kitchen windows. Walk out basement. The basement has been insulated and has plenty of room for extra storage and/or more finished space with town approval. The heating system is oil HW baseboard. The hot water heater is off the heating system. The deck and front entry steps have new pressure treated deck boards and Trex vinyl with black metal balusters for easy maintenance. Driveway is paved. This won't last long!
Location
State ME
County Cumberland
Zoning Residential
Direction Follow GPS directions.
Rooms
Basement Walk-Out Access, Full, Interior Entry, Unfinished
Master Bedroom First
Bedroom 2 First
Bedroom 3 First
Living Room First
Dining Room First
Kitchen First
Interior
Interior Features Bathtub
Heating Baseboard
Cooling None
Fireplace No
Appliance Refrigerator, Microwave, Electric Range, Dishwasher
Laundry Washer Hookup
Exterior
Garage 1 - 4 Spaces, Paved, On Site
Waterfront No
View Y/N Yes
View Scenic, Trees/Woods
Roof Type Shingle
Street Surface Paved
Porch Deck
Parking Type 1 - 4 Spaces, Paved, On Site
Garage No
Building
Lot Description Level, Open Lot, Landscaped, Near Golf Course, Near Public Beach, Near Shopping, Near Town, Rural
Foundation Concrete Perimeter
Sewer Private Sewer, Septic Existing on Site
Water Private, Well
Architectural Style Raised Ranch, Ranch, Split Entry
Structure Type Vinyl Siding,Wood Frame
Others
Energy Description Oil
Financing Conventional
Read Less Info
Want to know what your home might be worth? Contact us for a FREE valuation!

Our team is ready to help you sell your home for the highest possible price ASAP


"My job is to find and attract mastery-based agents to the office, protect the culture, and make sure everyone is happy! "






