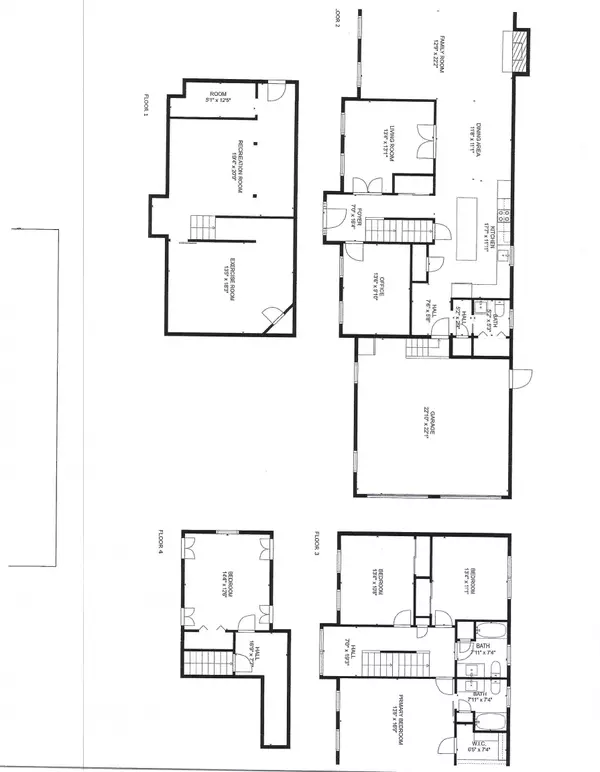Bought with Tracey E Boies • BHG Masiello Hampton
$845,000
$844,900
For more information regarding the value of a property, please contact us for a free consultation.
4 Beds
3 Baths
3,130 SqFt
SOLD DATE : 01/19/2024
Key Details
Sold Price $845,000
Property Type Single Family Home
Sub Type Single Family
Listing Status Sold
Purchase Type For Sale
Square Footage 3,130 sqft
Price per Sqft $269
MLS Listing ID 4977521
Sold Date 01/19/24
Style Colonial
Bedrooms 4
Full Baths 2
Half Baths 1
Construction Status Existing
Year Built 1997
Annual Tax Amount $11,908
Tax Year 2023
Lot Size 1.760 Acres
Acres 1.76
Property Description
Nestled at the end of the cul-de-sac in the coveted Mink Run neighborhood you’ll find this impressive home. This pristine home ifeatures 4 bedrooms and 2.5 bathrooms. The mudroom is a welcoming space w/ built-in bench and coat hooks offering a great transition into the home. The updated & modern kitchen features white cabinets, quartz countertops, ss appliances, pantry, and a 10’ island with warm pendant lights above. Adjacent is the sizeable dining area & access through the slider to the back yard paradise with oversized trex deck, custom patio, & enticing INGROUND pool. The family room is the heart of the home w/ custom shelving & cathedral ceilings that add a wow factor to the space. Completing the 1st floor is a flex room, office &½ bath&laundry. Up to the 2nd floor is the primary bedroom w/ soaring cathedral ceilings, new en-suite bathroom, barn door, custom closet, new blinds & cherry flooring. 2 additional generously sized bedrooms & full bathroom on this floor. Need more space? The 3rd flr features a 4th bedroom w/ hardwood flooring & efficient electric baseboard. In the lower level find a dedicated gym w/ equipment & media room. This home has the features you’ve been dreaming of including new lighting,fresh paint throughout, irrigation outside, a transfer switch for a portable generator.Located in SAU#16 Schools, this charming neighborhood seamlessly blends easy access to seacoast amenities w/ the tranquil ambiance in Brentwood, NH
Location
State NH
County Nh-rockingham
Area Nh-Rockingham
Zoning R/A
Rooms
Basement Entrance Walk-up
Basement Finished, Sump Pump, Unfinished
Interior
Interior Features Blinds, Cathedral Ceiling, Ceiling Fan, Kitchen Island, Laundry - 1st Floor
Heating Electric, Oil
Cooling Other
Flooring Carpet, Hardwood, Tile
Exterior
Exterior Feature Vinyl
Garage Attached
Garage Spaces 2.0
Utilities Available Cable
Roof Type Shingle
Building
Lot Description Country Setting, Landscaped, Wooded
Story 3
Foundation Concrete
Sewer Private
Water Private
Construction Status Existing
Schools
Elementary Schools Swasey Central School
Middle Schools Cooperative Middle School
High Schools Exeter High School
School District Exeter School District Sau #16
Read Less Info
Want to know what your home might be worth? Contact us for a FREE valuation!

Our team is ready to help you sell your home for the highest possible price ASAP


"My job is to find and attract mastery-based agents to the office, protect the culture, and make sure everyone is happy! "






