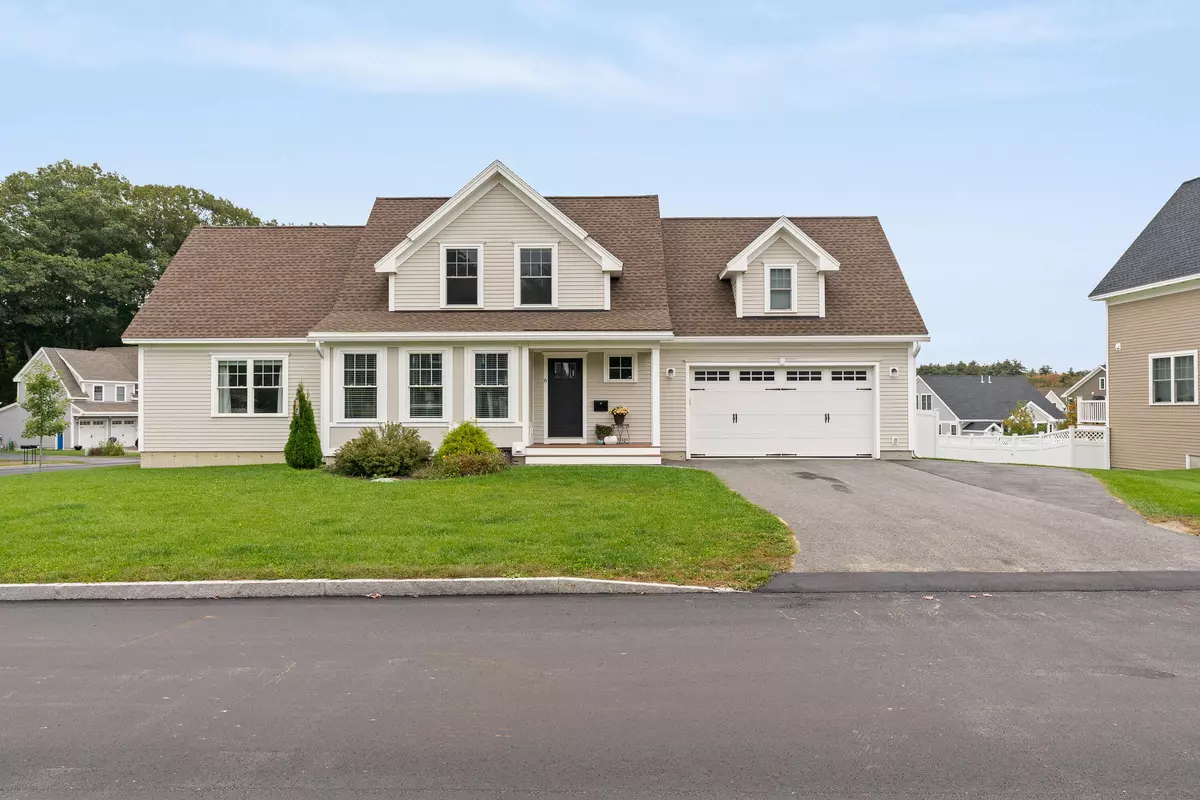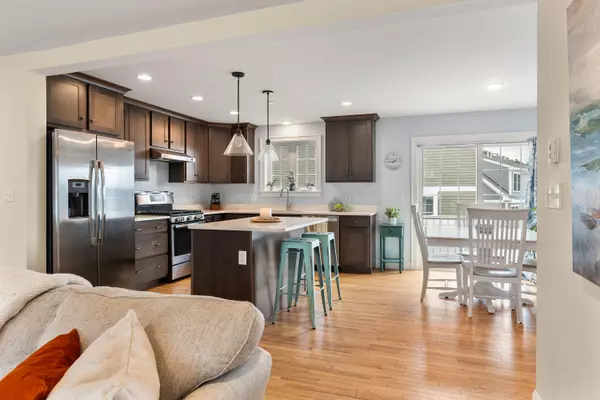Bought with Legacy Properties Sotheby's International Realty
$718,000
$740,000
3.0%For more information regarding the value of a property, please contact us for a free consultation.
3 Beds
3 Baths
2,288 SqFt
SOLD DATE : 01/17/2024
Key Details
Sold Price $718,000
Property Type Residential
Sub Type Single Family Residence
Listing Status Sold
Square Footage 2,288 sqft
Subdivision Stroudwater Preserve
MLS Listing ID 1575009
Sold Date 01/17/24
Style Cottage,Cape
Bedrooms 3
Full Baths 2
Half Baths 1
HOA Fees $38/mo
HOA Y/N Yes
Abv Grd Liv Area 2,288
Originating Board Maine Listings
Year Built 2019
Annual Tax Amount $9,593
Tax Year 2023
Lot Size 7,840 Sqft
Acres 0.18
Property Description
Set in the serene Stroudwater Preserve community, with a scenic location near the river, this property is an ideal retreat for those seeking a comfortable and picturesque lifestyle, minutes from Downtown Portland. Built in 2019 this cottage-style home offers the perfect blend of modern convenience, charming aesthetics, and natural beauty.
With a first-floor master suite and an open concept plan, the main floor living area seamlessly combines the living, dining, and kitchen spaces. The kitchen offers quartz counters and a center island with seating. The dining area lends itself to outdoor entertaining with steps down to a beautiful patio space below. The energy efficient build features natural gas heating and central air conditioning. Upstairs, you'll find two large bedrooms, a full bath and bonus room. The lower-level basement offers room for storage or expansion. Stroudwater Preserve offers quiet, peaceful living with ample opportunity to enjoy the outdoors. Easy access to Portland Trails offers paths for walking, biking or winter snowshoeing. Minutes from Downtown Portland, the Jetport and easy access to the Turnpike. Open House: Friday, 11/3 3-5pm
Location
State ME
County Cumberland
Zoning R3-Residential
Rooms
Basement Bulkhead, Full, Exterior Entry, Interior Entry, Unfinished
Primary Bedroom Level First
Master Bedroom Second
Bedroom 2 Second
Living Room First
Dining Room First Dining Area
Kitchen First Island, Eat-in Kitchen
Interior
Interior Features Walk-in Closets, 1st Floor Primary Bedroom w/Bath, Bathtub, Pantry, Shower
Heating Multi-Zones, Forced Air
Cooling Central Air
Fireplace No
Appliance Refrigerator, Microwave, Gas Range, Disposal, Dishwasher
Laundry Laundry - 1st Floor, Main Level
Exterior
Garage 1 - 4 Spaces, Paved, Garage Door Opener, Inside Entrance
Garage Spaces 2.0
Fence Fenced
Waterfront No
View Y/N No
Roof Type Shingle
Street Surface Paved
Porch Patio, Porch
Parking Type 1 - 4 Spaces, Paved, Garage Door Opener, Inside Entrance
Garage Yes
Building
Lot Description Level, Open Lot, Abuts Conservation, Pasture, Near Shopping, Near Turnpike/Interstate, Near Town, Neighborhood, Near Public Transit
Foundation Concrete Perimeter
Sewer Public Sewer
Water Public
Architectural Style Cottage, Cape
Structure Type Fiber Cement,Composition,Wood Frame
Schools
School District Portland Public Schools
Others
HOA Fee Include 38.0
Energy Description Gas Natural
Read Less Info
Want to know what your home might be worth? Contact us for a FREE valuation!

Our team is ready to help you sell your home for the highest possible price ASAP


"My job is to find and attract mastery-based agents to the office, protect the culture, and make sure everyone is happy! "






