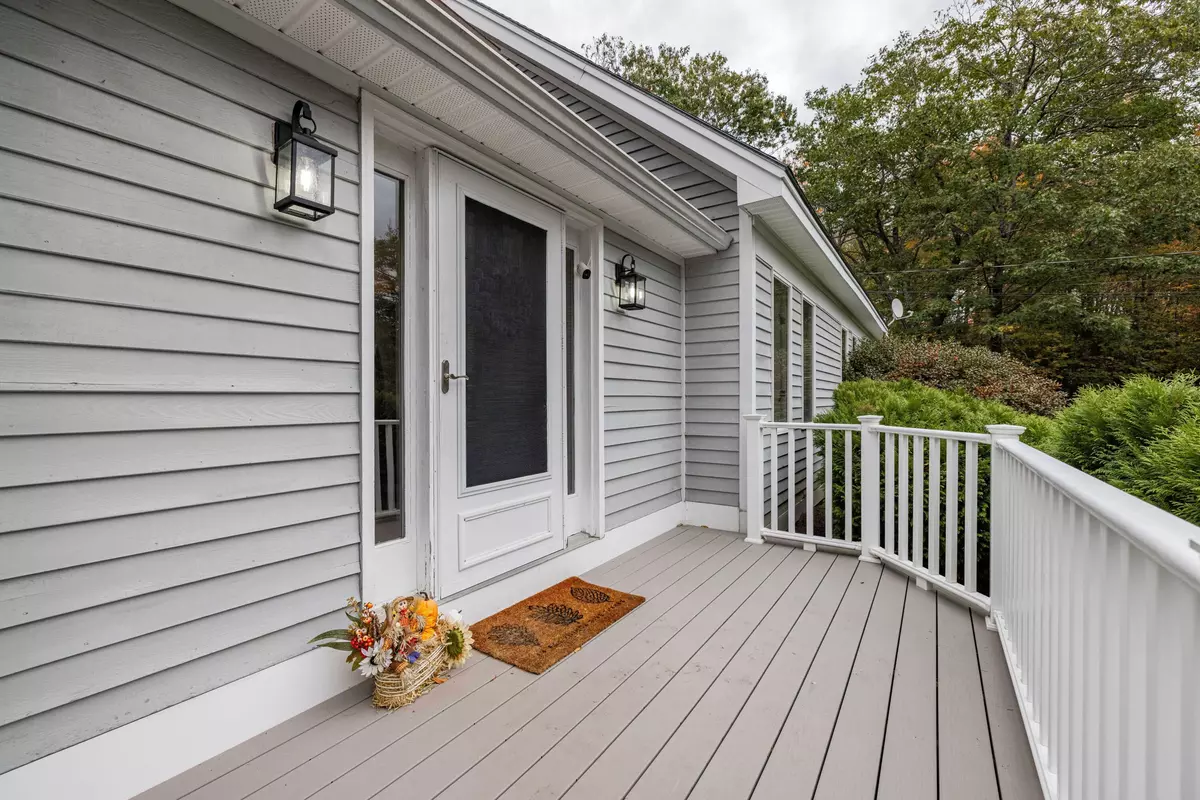Bought with Better Homes & Gardens Real Estate/The Masiello Group
$430,000
$449,000
4.2%For more information regarding the value of a property, please contact us for a free consultation.
3 Beds
2 Baths
2,202 SqFt
SOLD DATE : 12/29/2023
Key Details
Sold Price $430,000
Property Type Residential
Sub Type Single Family Residence
Listing Status Sold
Square Footage 2,202 sqft
MLS Listing ID 1574981
Sold Date 12/29/23
Style Contemporary,Cape
Bedrooms 3
Full Baths 2
HOA Y/N No
Abv Grd Liv Area 2,202
Originating Board Maine Listings
Year Built 1990
Annual Tax Amount $4,376
Tax Year 2023
Lot Size 4.560 Acres
Acres 4.56
Property Description
Your Belgrade Lakes Region home awaits! Close to Great Pond and Messalonskee Lake with walking trails in your backyard. This home offers the ideal blend of relaxation and entertainment, making it a must-see! The first floor features a spacious kitchen with cathedral ceilings. The dining area leads to a large deck perfect for outdoor gatherings. Continuing to the living room, which echoes cathedral ceilings and offers an additional room for play or leisure. The first floor also encompasses a bedroom and full bathroom with a washer and dryer to round out this level. Upstairs, the primary bedroom features an en-suite bathroom and ample closet space, an additional third bedroom with closet space, and a bonus sitting area, library, or office area overlooking the living room below. Not to mention the oversized 2-car garage with storage space above, shed, and hot tub to complete the package on 4.56 acres. Don't miss your chance to call it home! Join us for Open Houses Saturday 11/11: 10-12PM, Sunday 11/12: 12-2PM.
Location
State ME
County Kennebec
Zoning Rural
Direction From Route 11 S, turn right onto Grandview Drive. 79 Grandview is on your right before cul-de-sac. GPS-friendly.
Rooms
Family Room SunkenRaised
Basement Full, Exterior Entry, Bulkhead, Interior Entry, Unfinished
Primary Bedroom Level Second
Master Bedroom First
Bedroom 3 Second
Living Room First
Dining Room First
Kitchen First Cathedral Ceiling6, Skylight20, Gas Fireplace7
Family Room First
Interior
Interior Features 1st Floor Bedroom, Bathtub, Shower, Primary Bedroom w/Bath
Heating Stove, Hot Water, Baseboard
Cooling Heat Pump
Fireplace No
Appliance Refrigerator, Microwave, Electric Range, Dishwasher
Laundry Laundry - 1st Floor, Main Level
Exterior
Garage 5 - 10 Spaces, Paved, On Site, Garage Door Opener, Off Street, Storage
Garage Spaces 2.0
Waterfront No
View Y/N Yes
View Scenic, Trees/Woods
Roof Type Shingle
Street Surface Paved
Porch Deck
Parking Type 5 - 10 Spaces, Paved, On Site, Garage Door Opener, Off Street, Storage
Garage Yes
Building
Lot Description Level, Open Lot, Wooded, Neighborhood, Rural, Subdivided
Foundation Concrete Perimeter
Sewer Private Sewer, Septic Design Available, Septic Existing on Site
Water Private, Well
Architectural Style Contemporary, Cape
Structure Type Wood Siding,Wood Frame
Others
Energy Description Propane, Oil
Financing Conventional
Read Less Info
Want to know what your home might be worth? Contact us for a FREE valuation!

Our team is ready to help you sell your home for the highest possible price ASAP


"My job is to find and attract mastery-based agents to the office, protect the culture, and make sure everyone is happy! "






