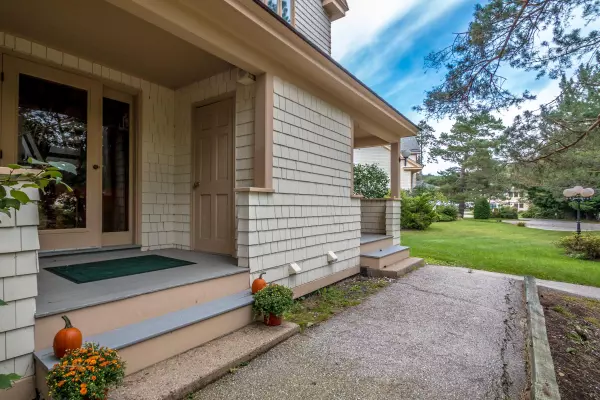Bought with Ralph Cronin • Badger Peabody & Smith Realty
$695,000
$695,000
For more information regarding the value of a property, please contact us for a free consultation.
3 Beds
3 Baths
2,249 SqFt
SOLD DATE : 12/26/2023
Key Details
Sold Price $695,000
Property Type Condo
Sub Type Condo
Listing Status Sold
Purchase Type For Sale
Square Footage 2,249 sqft
Price per Sqft $309
MLS Listing ID 4970798
Sold Date 12/26/23
Style Townhouse
Bedrooms 3
Full Baths 2
Half Baths 1
Construction Status Existing
HOA Fees $521/mo
Year Built 1986
Annual Tax Amount $6,088
Tax Year 2023
Property Description
Wentworth 3 BR Townhouse set along the Wildcat River and overlooking the 10th Fairway of Wentworth Golf Club. Cross country ski from your door onto Jackson Ski Touring’s world class trail network. Beautiful wood floors and cathedral ceiling, new Energy Star windows in 2021, central air for hot summer days and a great Jackson location. Great multi-generational design with an upper level primary suite with a chocolate swirl whirlpool tub and walk-in closet. Golf course level: 2 bedrooms, family room with a gas log stove, laundry and bath. Main level highlighted by 2 window seats to bring the outside in and a gas log fireplace for après-ski. Watch the skiers, golfers and beautiful mountain views. Walk to wonderful Jackson eateries for a casual cup of coffee, lunch, fine dining or a night of music and friendship. Close to Black Mountain, Wildcat, Attitash and Cranmore ski areas. For year-round or vacation living, this townhouse and this town are a great choice.
Location
State NH
County Nh-carroll
Area Nh-Carroll
Zoning Commercial
Rooms
Basement Entrance Walkout
Basement Daylight, Finished, Full, Stairs - Interior, Walkout
Interior
Interior Features Blinds, Cathedral Ceiling, Ceiling Fan, Fireplace - Gas, Kitchen/Dining, Primary BR w/ BA, Natural Woodwork, Walk-in Closet, Whirlpool Tub, Window Treatment, Laundry - Basement
Heating Electric, Gas - LP/Bottle
Cooling Central AC
Flooring Carpet, Tile, Wood
Equipment Security System, Smoke Detectr-HrdWrdw/Bat, Stove-Gas
Exterior
Exterior Feature Clapboard, Shingle, Wood
Garage Description Driveway, Parking Spaces 2, Paved, Unassigned
Utilities Available Phone, Cable, Gas - LP/Bottle, Internet - Cable, Underground Utilities
Amenities Available Building Maintenance, Master Insurance, Landscaping, Common Acreage, Snow Removal, Trash Removal
Roof Type Shingle - Asphalt
Building
Lot Description Condo Development, Country Setting, Landscaped, River Frontage, View
Story 2.5
Foundation Poured Concrete
Sewer 1500+ Gallon, Community, Leach Field
Water Public
Construction Status Existing
Schools
Elementary Schools Jackson Grammar School
Middle Schools Josiah Bartlett School
High Schools A. Crosby Kennett Sr. High
School District Sau #9
Read Less Info
Want to know what your home might be worth? Contact us for a FREE valuation!

Our team is ready to help you sell your home for the highest possible price ASAP


"My job is to find and attract mastery-based agents to the office, protect the culture, and make sure everyone is happy! "






