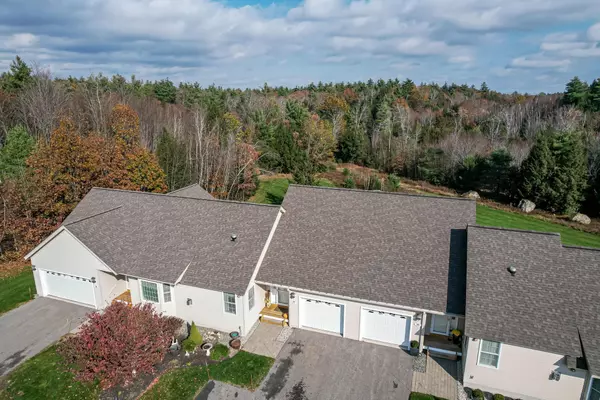Bought with Laura Scholefield • RE/MAX Innovative Properties
$415,000
$410,000
1.2%For more information regarding the value of a property, please contact us for a free consultation.
1 Bed
3 Baths
1,370 SqFt
SOLD DATE : 12/15/2023
Key Details
Sold Price $415,000
Property Type Condo
Sub Type Condo
Listing Status Sold
Purchase Type For Sale
Square Footage 1,370 sqft
Price per Sqft $302
MLS Listing ID 4977800
Sold Date 12/15/23
Style Inside Row
Bedrooms 1
Full Baths 1
Half Baths 1
Three Quarter Bath 1
Construction Status Existing
HOA Fees $322/mo
Year Built 2015
Annual Tax Amount $6,157
Tax Year 2022
Property Description
This meticulously maintained 55+ condo at Black Rocks Village is ready to welcome a new owner! This unit offers plenty of natural light, open-concept floor plan and cathedral ceilings that create a spacious and airy atmosphere. The kitchen and living room with an inviting gas fire place, flow seamlessly together, making it perfect for both daily living and entertaining. Eat-in kitchen with some newer appliances and newer water resistant laminate floors giving the interior a modern touch with ceiling fans providing comfort. Generous backyard deck, perfect to enjoy magnificent views. The large primary bedroom with step-in shower for convenience offers access to the deck. Bonus finished lower level including 1/2 bath. This space can be used for a family room, guest room, hobby area, or home office. There's ample storage throughout the basement with a spacious area for a potential workshop. The property includes a one-car garage with 2 additional parking spaces in driveway. Adding to the charm of the community there's a Club House, community garden area and fire pit. For those with RVs, boats, or trailers, there's a dedicated storage area. Conveniently located near walking trails and shopping on Route 101. It's less than 30 minutes away from the Seacoast, offering access to a wide range of activities. Please note that all occupants must be 55+ OPEN HOUSES: Saturday Nov 17th 11AM -1:00PM and Sunday Nov 18th 12-2PM
Location
State NH
County Nh-rockingham
Area Nh-Rockingham
Zoning Residential
Rooms
Basement Entrance Walkout
Basement Finished, Walkout
Interior
Interior Features Central Vacuum, Cathedral Ceiling, Ceiling Fan, Fireplace - Gas, Natural Light
Heating Gas - LP/Bottle
Cooling Central AC
Flooring Carpet, Vinyl
Equipment Air Conditioner, CO Detector, Smoke Detector, Generator - Standby
Exterior
Exterior Feature Vinyl Siding
Garage Attached
Garage Spaces 1.0
Garage Description Parking Spaces 2
Utilities Available Other
Amenities Available Club House, Master Insurance, Common Acreage, RV Parking, Snow Removal, Trash Removal
Roof Type Shingle - Asphalt,Shingle - Fiberglass
Building
Lot Description Condo Development, Country Setting, Sidewalks, Walking Trails, Wooded
Story 1
Foundation Concrete
Sewer Leach Field, Septic Shared
Water Public
Construction Status Existing
Schools
Elementary Schools North Londonderry Elem
Middle Schools Londonderry Middle School
High Schools Londonderry Senior Hs
Read Less Info
Want to know what your home might be worth? Contact us for a FREE valuation!

Our team is ready to help you sell your home for the highest possible price ASAP


"My job is to find and attract mastery-based agents to the office, protect the culture, and make sure everyone is happy! "






