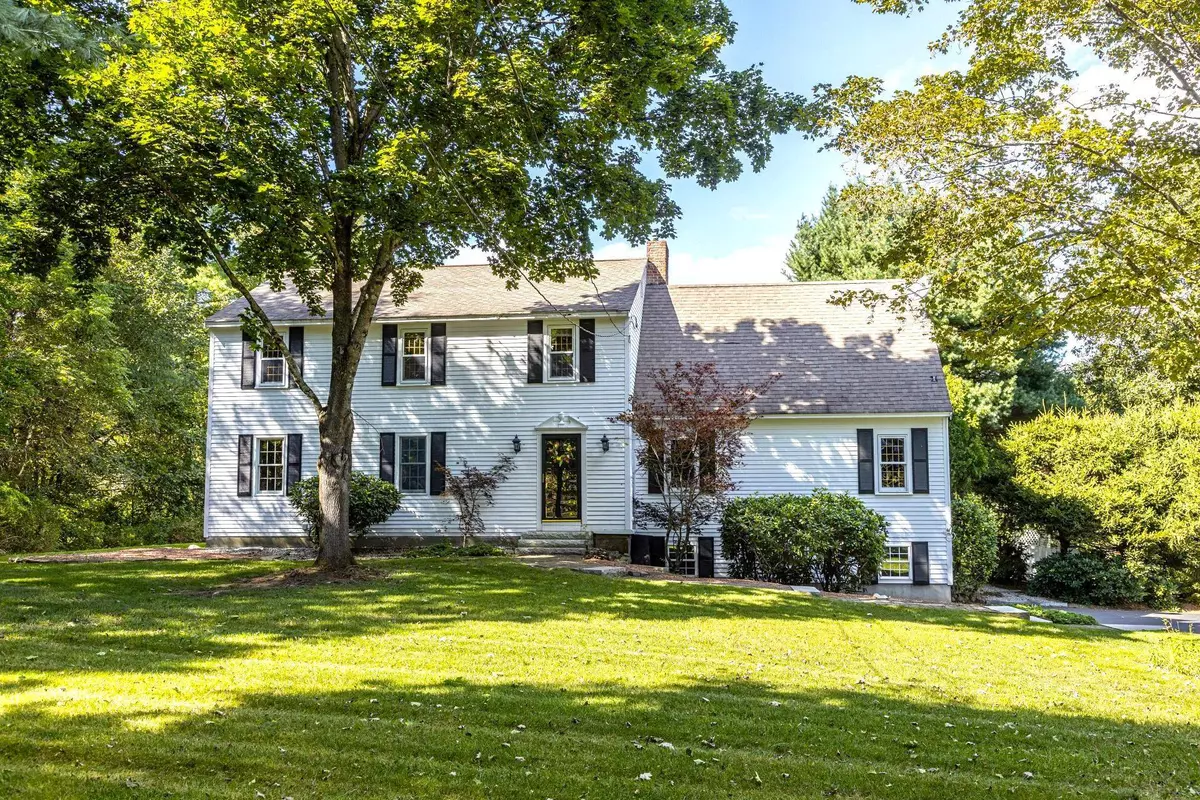Bought with Jennifer Hamblett • Coldwell Banker Realty Nashua
$705,000
$739,900
4.7%For more information regarding the value of a property, please contact us for a free consultation.
4 Beds
3 Baths
3,396 SqFt
SOLD DATE : 12/12/2023
Key Details
Sold Price $705,000
Property Type Single Family Home
Sub Type Single Family
Listing Status Sold
Purchase Type For Sale
Square Footage 3,396 sqft
Price per Sqft $207
MLS Listing ID 4971241
Sold Date 12/12/23
Style Colonial
Bedrooms 4
Full Baths 2
Half Baths 1
Construction Status Existing
Year Built 1981
Annual Tax Amount $10,584
Tax Year 2022
Lot Size 1.500 Acres
Acres 1.5
Property Description
This elegant colonial in the heart of Amherst Village is ready to be your new home. Set back off the road with a long-curved driveway and custom granite walkway set on 1.5 beautifully landscaped acres, this is a special place indeed. This lovely home has been updated and meticulously maintained over the years, (see the long list of updates attached) with 4 bedrooms 3 Baths and 3,396 SF, there's plenty of room for all. The kitchen, overlooking the stunning back yard, has been updated with warm Maple cabinets, hardwood floors on 1st level, granite counters and newer appliances, step through the sliders to the spacious 3 season room overlooking the expansive yard with mature plantings flowering perennials and a garden shed too. Sunlight flows into this home from every window and each room is spacious and inviting. Cozy up to the brick hearth with gas fireplace in the family room with bookshelves and built in cabinets. The dining room off the kitchen has a bay window overlooking the yard and a beautiful chandelier that sparkles with the light. All 4 Bedrooms are spacious with great closet space and the primary suite has an updated bath and sitting area. Want space for family fun or to work on your favorite projects, you will love the finished basement with a wood stove and separate laundry room. All this and a top-of-the-line Buderus heating system, and a full Irrigation system. Just steps to the Village Green, Library, and Village schools. Open House Sunday 10/15 11:00-1:00
Location
State NH
County Nh-hillsborough
Area Nh-Hillsborough
Zoning Residential
Rooms
Basement Entrance Interior
Basement Daylight, Finished, Full, Storage Space, Sump Pump, Stairs - Basement
Interior
Interior Features Blinds, Fireplace - Gas, Fireplaces - 1, Primary BR w/ BA, Natural Light, Laundry - Basement
Heating Gas - LP/Bottle, Wood
Cooling Whole House Fan
Flooring Carpet, Ceramic Tile, Hardwood
Equipment Irrigation System, Smoke Detector
Exterior
Exterior Feature Vinyl
Garage Attached
Garage Spaces 2.0
Garage Description Parking Spaces 6+
Utilities Available Internet - Cable
Waterfront Description No
View Y/N No
View No
Roof Type Shingle - Asphalt
Building
Lot Description Country Setting, Landscaped, Sidewalks, View
Story 2
Foundation Concrete
Sewer Leach Field, Septic
Water Public
Construction Status Existing
Schools
Elementary Schools Wilkins Elementary School
Middle Schools Amherst Middle
High Schools Souhegan High School
School District Amherst Sch District Sau #39
Read Less Info
Want to know what your home might be worth? Contact us for a FREE valuation!

Our team is ready to help you sell your home for the highest possible price ASAP


"My job is to find and attract mastery-based agents to the office, protect the culture, and make sure everyone is happy! "






