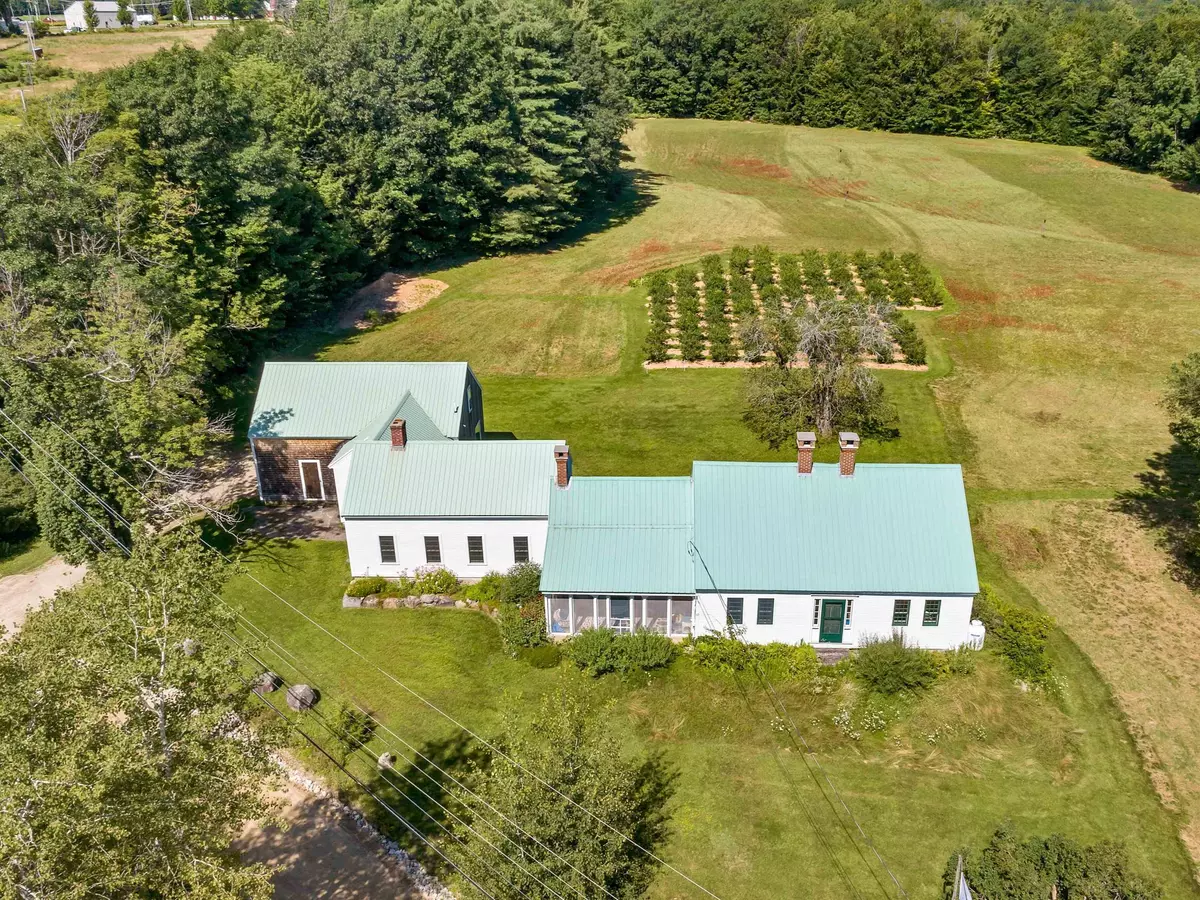Bought with Thomas Drouin • Roche Realty Group
$500,000
$442,400
13.0%For more information regarding the value of a property, please contact us for a free consultation.
2 Beds
3 Baths
2,707 SqFt
SOLD DATE : 12/06/2023
Key Details
Sold Price $500,000
Property Type Single Family Home
Sub Type Single Family
Listing Status Sold
Purchase Type For Sale
Square Footage 2,707 sqft
Price per Sqft $184
MLS Listing ID 4967475
Sold Date 12/06/23
Style Cape,Farmhouse
Bedrooms 2
Half Baths 2
Construction Status Existing
Year Built 1870
Annual Tax Amount $6,173
Tax Year 2022
Lot Size 39.580 Acres
Acres 39.58
Property Description
Farmhouse on 39 acres offers small farm opportunity w 3 acres of open land featuring important ag soils immediately available for cropping, vineyard/orchard or pasturing. 119 high-bush blueberry plants yield 600 quarts on a good year. 37.7 acres subject to conservation easement (pending) allow for active agriculture, forestry + wildlife management as well as related buildings + structures. Circa 1870 farmhouse has been renovated over the past 20 years, yet offers further opportunities for your updates + added touches. Revised pricing reflects new septic system in process. Original 57' x 27' cape-style residence has two bedrooms, kitchen, dining room, library/den, half-bath (space for addition of tub/shower) + screened porch w vinyl curtains. A 2007 addition includes a great "barn room" (31' x 18') re-constructed from timbers, barn boards + interior shutters harvested from the original barn, mudroom w half-bath, + well-lit sun room (24' x 12') w washer/dryer hook-ups + shower one step in from the back yard. Attached 2-car garage w mezzanine storage plus a 12' x 24' shed. Woodland may be managed for firewood, recreational trails + abundant wildlife that thrives on high-value habitats including extensive frontage along Poland Brook. South-facing slopes conducive to solar applications. Use limitations in the conservation area prohibit subdivision, residential or commercial uses + more. Subject property consists of two lots of record that cannot be transferred independently.
Location
State NH
County Nh-carroll
Area Nh-Carroll
Zoning Res
Rooms
Basement Entrance Interior
Basement Bulkhead, Concrete Floor, Crawl Space, Partial, Slab, Stairs - Interior, Interior Access, Exterior Access
Interior
Interior Features Cathedral Ceiling, Fireplace - Gas, Hearth, Laundry Hook-ups, Wood Stove Hook-up, Attic – Walkup
Heating Gas - LP/Bottle, Oil, Wood
Cooling None
Flooring Brick, Carpet, Softwood, Tile
Equipment CO Detector, Irrigation - Rain Barrels, Smoke Detectr-Hard Wired, Stove-Wood
Exterior
Exterior Feature Clapboard, Shingle
Garage Attached
Garage Spaces 2.0
Garage Description Driveway, Garage
Community Features Other - See Remarks
Utilities Available Phone, Cable, Gas - LP/Bottle, Internet - Cable
Roof Type Metal
Building
Lot Description Agricultural, Conserved Land, Country Setting, Deed Restricted, Field/Pasture, Orchards, Recreational, Rolling, Sloping, Steep, Stream, Walking Trails, Wooded
Story 1.5
Foundation Brick, Fieldstone, Granite
Sewer 1500+ Gallon, Leach Field, Septic Design Available
Water Public
Construction Status Existing
Schools
Elementary Schools Ossipee Central Elementary Sch
Middle Schools Kingswood Regional Middle
High Schools Kingswood Regional High School
School District Governor Wentworth Regional
Read Less Info
Want to know what your home might be worth? Contact us for a FREE valuation!

Our team is ready to help you sell your home for the highest possible price ASAP


"My job is to find and attract mastery-based agents to the office, protect the culture, and make sure everyone is happy! "






