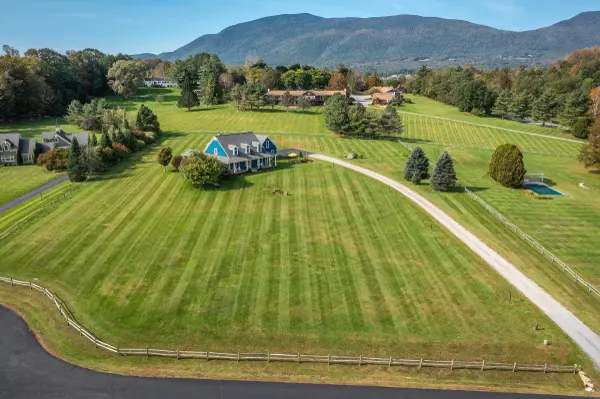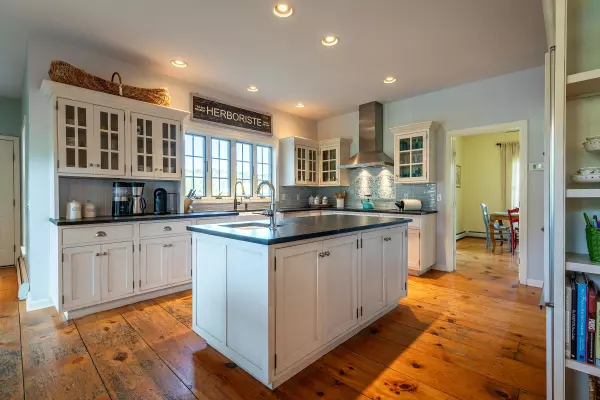Bought with Katherine Zilkha • Four Seasons Sotheby's Int'l Realty
$1,195,000
$1,195,000
For more information regarding the value of a property, please contact us for a free consultation.
4 Beds
5 Baths
5,556 SqFt
SOLD DATE : 12/08/2023
Key Details
Sold Price $1,195,000
Property Type Single Family Home
Sub Type Single Family
Listing Status Sold
Purchase Type For Sale
Square Footage 5,556 sqft
Price per Sqft $215
MLS Listing ID 4972322
Sold Date 12/08/23
Style Farmhouse,Modern Architecture
Bedrooms 4
Full Baths 3
Three Quarter Bath 2
Construction Status Existing
Year Built 2002
Annual Tax Amount $13,478
Tax Year 2023
Lot Size 2.930 Acres
Acres 2.93
Property Description
This is a fantastic opportunity to purchase a 2002 Farm House in Manchester Vermont! Located just outside downtown Manchester the home has spectacular mountain views , which can be viewed from a graceful wraparound covered porch and sweeping front lawn. The yard is framed by split rail fencing and the lighted driveway leads you to the over-sized attached garage. The interior of the home offers a chef's kitchen with soapstone counters, ceramic farm sink, double ovens and subzero refrigerator/freezer. The mudroom/laundry area is just inside the garage door. Just off the kitchen is the Living Room with wood burning stove, and 2 sets of french doors which lead to the Family Room. A formal dining room, office/study, 3/4 bath and Master Suite complete the 1st floor. The vaulted foyer leads you upstairs to 2 additional bedroom suites, both with full baths, and a large office/playroom area. Basement has a recreation room, storage rooms, 3/4 bath with a sauna
Location
State VT
County Vt-bennington
Area Vt-Bennington
Zoning rural residential
Rooms
Basement Entrance Interior
Basement Bulkhead, Climate Controlled, Concrete, Finished, Full, Storage Space, Interior Access, Stairs - Basement
Interior
Interior Features Blinds, Cathedral Ceiling, Dining Area, Fireplace - Wood, Fireplaces - 1, Kitchen Island, Primary BR w/ BA, Natural Light, Window Treatment, Laundry - 1st Floor, Attic – Pulldown
Heating Oil, Wood
Cooling Central AC
Flooring Carpet, Softwood, Tile
Equipment CO Detector, Smoke Detector
Exterior
Exterior Feature Wood
Garage Attached
Garage Spaces 2.0
Garage Description Driveway, Garage
Utilities Available Cable - At Site, High Speed Intrnt -AtSite
Roof Type Shingle
Building
Lot Description Country Setting, Landscaped, Level, Mountain View, Open, Ski Area, View
Story 2
Foundation Poured Concrete
Sewer 1000 Gallon, Concrete, Leach Field, On-Site Septic Exists
Water Drilled Well
Construction Status Existing
Schools
Elementary Schools Manchester Elem/Middle School
Middle Schools Manchester Elementary& Middle
High Schools Burr And Burton Academy
School District Bennington/Rutland
Read Less Info
Want to know what your home might be worth? Contact us for a FREE valuation!

Our team is ready to help you sell your home for the highest possible price ASAP


"My job is to find and attract mastery-based agents to the office, protect the culture, and make sure everyone is happy! "






