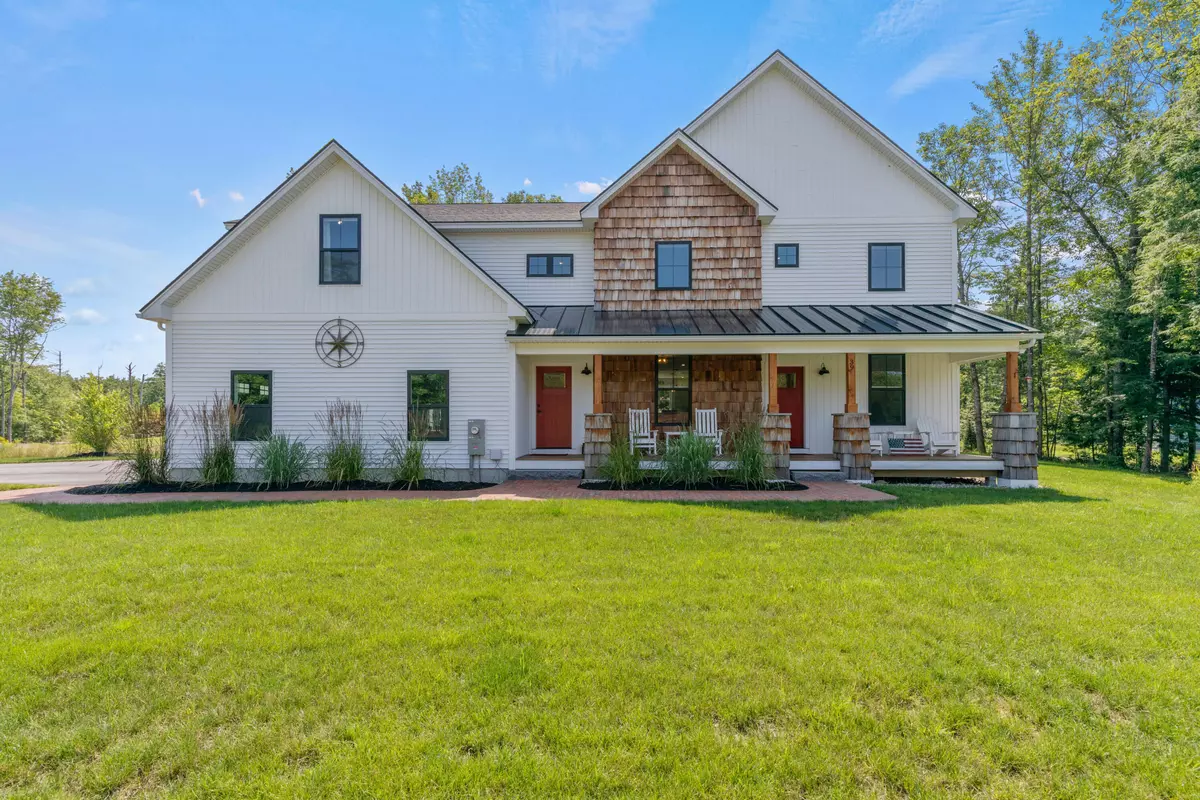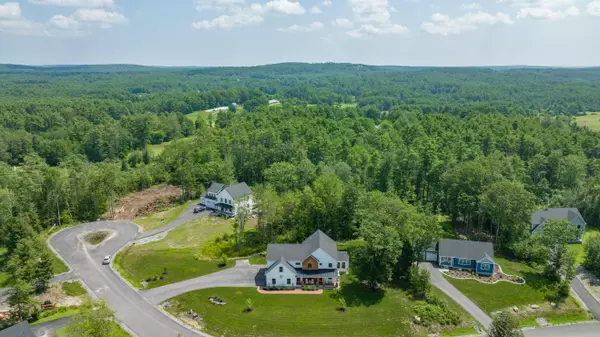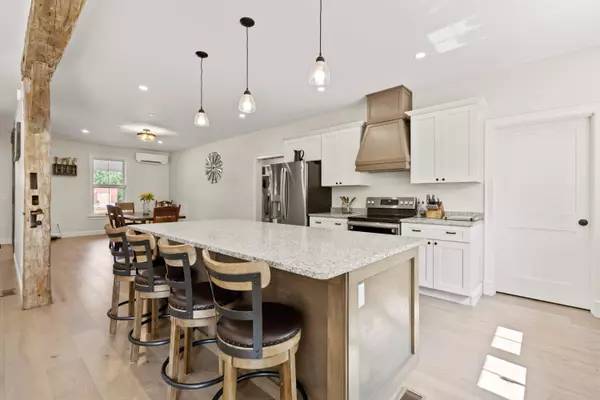Bought with A Team Realty
$900,000
$1,100,000
18.2%For more information regarding the value of a property, please contact us for a free consultation.
3 Beds
3 Baths
3,556 SqFt
SOLD DATE : 12/08/2023
Key Details
Sold Price $900,000
Property Type Residential
Sub Type Single Family Residence
Listing Status Sold
Square Footage 3,556 sqft
Subdivision Durant Homestead
MLS Listing ID 1567220
Sold Date 12/08/23
Style Colonial,Farmhouse
Bedrooms 3
Full Baths 2
Half Baths 1
HOA Fees $20/ann
HOA Y/N Yes
Abv Grd Liv Area 3,556
Originating Board Maine Listings
Year Built 2021
Annual Tax Amount $7,751
Tax Year 2022
Lot Size 0.900 Acres
Acres 0.9
Property Description
Price improvement! Stunning modern farmhouse featuring over 3500 square feet of living space. Built in 2021, this sprawlling home has an open concept living area. Kitchen has an oversized island and granite countertops, farm sink, stainless appliance and a walk-in pantry. The living room has a propane fireplace, large dining room and a mudroom with built-ins and half bath. The office is tucked away on the main floor. The second level features a 1200+- square foot primary suite with flex space for a work out/sewing/ crafting space and walk-in closet. The primary bath features a stand alone tub and separate tile shower, double sinks and tile flooring. There are three other rooms with closets plus a full bath with tub/shower and tile. The laundry area is located on this floor. Attached three car garage, full basement with FHA propane furnace, heat pumps for heating/cooling, highly efficient system. Whole house generator. Irrigation system. Well landscaped with a patio and fire pit in the backyard. Front porch and pavers. The finish coat was just appied to the driveway. Durant Homestead is Windham's premier new neighborhood. This home is located on the cul-de-sac. There is over 40 acres of open space surrounding the homes in this neighborhood. Close to Portland for an easy commute.
Location
State ME
County Cumberland
Zoning Farm
Rooms
Basement Full, Doghouse, Interior Entry, Unfinished
Primary Bedroom Level Second
Bedroom 2 Second
Bedroom 3 Second
Living Room First
Dining Room First
Kitchen First Island, Pantry2
Interior
Interior Features Walk-in Closets, Bathtub, Pantry, Shower, Primary Bedroom w/Bath
Heating Multi-Zones, Heat Pump, Forced Air
Cooling Heat Pump
Fireplaces Number 1
Fireplace Yes
Appliance Refrigerator, Microwave, Electric Range, Dishwasher
Laundry Upper Level
Exterior
Garage Paved, On Site, Garage Door Opener, Inside Entrance
Garage Spaces 3.0
Waterfront No
View Y/N No
Roof Type Metal,Shingle
Street Surface Paved
Porch Patio, Porch
Road Frontage Private
Parking Type Paved, On Site, Garage Door Opener, Inside Entrance
Garage Yes
Building
Lot Description Cul-De-Sac, Level, Open Lot, Landscaped, Abuts Conservation, Near Golf Course, Near Shopping, Near Town, Neighborhood, Subdivided, Irrigation System
Sewer Septic Existing on Site
Water Well
Architectural Style Colonial, Farmhouse
Structure Type Wood Siding,Vinyl Siding,Shingle Siding,Wood Frame
Others
HOA Fee Include 250.0
Restrictions Yes
Security Features Sprinkler
Energy Description Propane, Electric
Read Less Info
Want to know what your home might be worth? Contact us for a FREE valuation!

Our team is ready to help you sell your home for the highest possible price ASAP


"My job is to find and attract mastery-based agents to the office, protect the culture, and make sure everyone is happy! "






