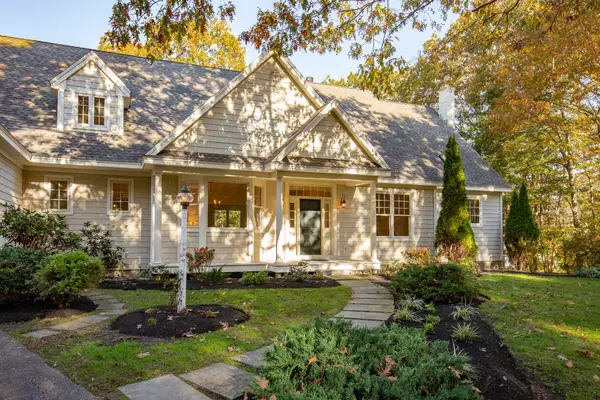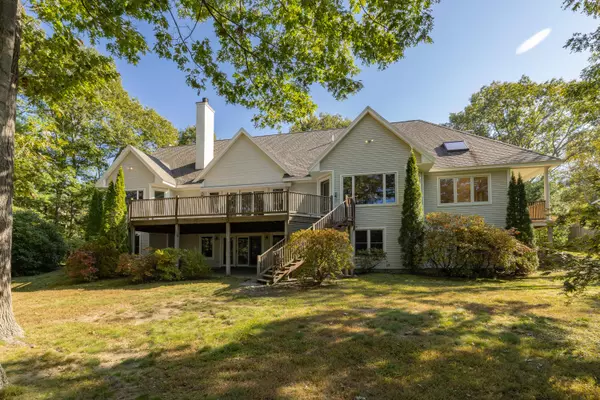Bought with Red Post Realty, LLC
$1,995,000
$1,995,000
For more information regarding the value of a property, please contact us for a free consultation.
3 Beds
3 Baths
3,124 SqFt
SOLD DATE : 12/08/2023
Key Details
Sold Price $1,995,000
Property Type Residential
Sub Type Single Family Residence
Listing Status Sold
Square Footage 3,124 sqft
MLS Listing ID 1576239
Sold Date 12/08/23
Style Contemporary
Bedrooms 3
Full Baths 2
Half Baths 1
HOA Y/N No
Abv Grd Liv Area 3,124
Originating Board Maine Listings
Year Built 1999
Annual Tax Amount $11,072
Tax Year 2022
Lot Size 0.800 Acres
Acres 0.8
Property Description
Beautifully designed and custom-built waterfront home with ~250 feet of private frontage on Spruce Creek. On the market for the first time, this well-maintained home offers the opportunity for one-level living with primary ensuite bedroom and laundry on the first floor. Enter through the foyer to a spacious living room with wood burning fireplace, wet bar, and doors that open to a beautiful mahogany deck overlooking the water, ideal for entertaining. High ceilings and oversized windows with beautiful water views bring natural light into the kitchen, sitting area and informal dining room. Elegant formal dining area and office/media room provide ample space. An enclosed staircase leads to the second floor with two light-filled bedrooms, full bathroom, and a spacious unfinished area overlooking Spruce Creek, providing many possibilities and nearly doubling the living area. An unfinished walkout lower level opening to a stone patio offers plentiful storage, possible entertainment room or added space for guests. Enjoy walks to the shore, paddling peaceful Spruce Creek, and access the open ocean and dock at one of the area's oceanfront restaurants.
Location
State ME
County York
Zoning R-RL
Body of Water Spruce Creek
Rooms
Basement Walk-Out Access, Full, Interior Entry, Unfinished
Primary Bedroom Level First
Bedroom 2 Second
Bedroom 3 Second
Living Room First
Dining Room First Formal, Informal
Kitchen First Island, Pantry2, Eat-in Kitchen
Family Room First
Interior
Interior Features Walk-in Closets, 1st Floor Primary Bedroom w/Bath, Attic, Bathtub, One-Floor Living, Other, Pantry, Shower
Heating Hot Water, Baseboard
Cooling None
Fireplaces Number 1
Fireplace Yes
Appliance Washer, Wall Oven, Refrigerator, Microwave, Dryer, Dishwasher, Cooktop
Laundry Built-Ins, Utility Sink, Laundry - 1st Floor, Main Level
Exterior
Garage 5 - 10 Spaces, Paved
Garage Spaces 2.0
Waterfront Yes
Waterfront Description Cove,Ocean
View Y/N Yes
View Scenic
Roof Type Shingle
Street Surface Paved
Porch Deck, Porch
Parking Type 5 - 10 Spaces, Paved
Garage Yes
Building
Lot Description Open Lot, Landscaped, Near Golf Course, Near Public Beach, Near Shopping, Near Turnpike/Interstate, Near Town, Near Public Transit
Foundation Concrete Perimeter
Sewer Private Sewer
Water Public
Architectural Style Contemporary
Structure Type Vinyl Siding,Wood Frame
Schools
School District Kittery Public Schools
Others
Security Features Security System
Energy Description Wood, Oil
Read Less Info
Want to know what your home might be worth? Contact us for a FREE valuation!

Our team is ready to help you sell your home for the highest possible price ASAP


"My job is to find and attract mastery-based agents to the office, protect the culture, and make sure everyone is happy! "






