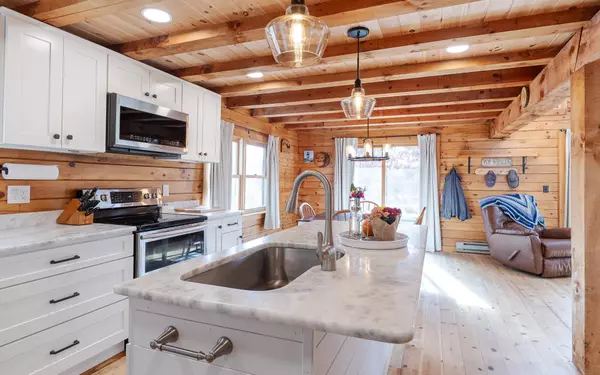Bought with Denise Whitney • BHG Masiello Peterborough
$285,000
$255,000
11.8%For more information regarding the value of a property, please contact us for a free consultation.
2 Beds
1 Bath
1,728 SqFt
SOLD DATE : 12/08/2023
Key Details
Sold Price $285,000
Property Type Single Family Home
Sub Type Single Family
Listing Status Sold
Purchase Type For Sale
Square Footage 1,728 sqft
Price per Sqft $164
MLS Listing ID 4975586
Sold Date 12/08/23
Style Log
Bedrooms 2
Full Baths 1
Construction Status Existing
Year Built 1991
Annual Tax Amount $4,358
Tax Year 2023
Lot Size 14.600 Acres
Acres 14.6
Property Description
Country life in updated bright Crockett log home. Private setting on 14.6 acres. This two bedroom one bath home offers bright open concept style. Updated kitchen with marble countertops, breakfast bar, and newer appliances opens to dining and living room. Sliders to large deck. Cathedral ceilings and skylight create bright comfortable living area. Second floor loft and second floor bedroom. A second floor balcony off of loft provides additional space to enjoy seasonal views. Full walkout basement could be additional living area. Oversized two car garage with auto opener and storage above. New septic system, wood shed and fenced backyard. Shown BY APPOINTMENT beginning 10/28.
Location
State NH
County Nh-cheshire
Area Nh-Cheshire
Zoning rural residential
Rooms
Basement Entrance Walkout
Basement Concrete, Concrete Floor, Full, Stairs - Interior, Walkout, Exterior Access
Interior
Interior Features Cathedral Ceiling, Ceiling Fan, Dining Area, Kitchen Island, Natural Light, Natural Woodwork, Skylight, Laundry - Basement
Heating Oil, Wood
Cooling None
Flooring Wood
Exterior
Exterior Feature Log Home
Garage Detached
Garage Spaces 2.0
Utilities Available High Speed Intrnt -Avail
Roof Type Shingle - Asphalt
Building
Lot Description Country Setting, Rolling, Wooded
Story 1.5
Foundation Poured Concrete
Sewer 1250 Gallon, Septic Design Available
Water Drilled Well
Construction Status Existing
Read Less Info
Want to know what your home might be worth? Contact us for a FREE valuation!

Our team is ready to help you sell your home for the highest possible price ASAP


"My job is to find and attract mastery-based agents to the office, protect the culture, and make sure everyone is happy! "






