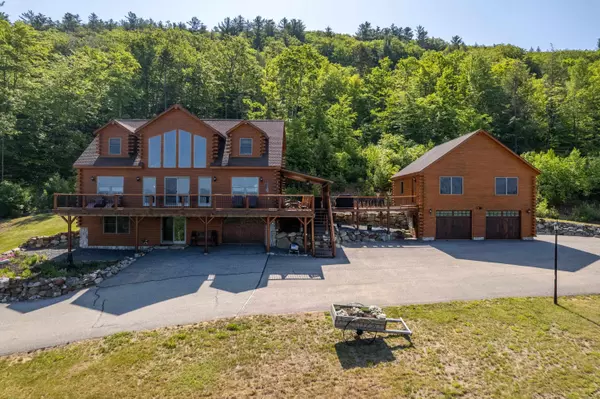Bought with Nancy Demers • Waterville Estates Realty
$1,250,000
$1,425,000
12.3%For more information regarding the value of a property, please contact us for a free consultation.
4 Beds
4 Baths
3,131 SqFt
SOLD DATE : 12/07/2023
Key Details
Sold Price $1,250,000
Property Type Single Family Home
Sub Type Single Family
Listing Status Sold
Purchase Type For Sale
Square Footage 3,131 sqft
Price per Sqft $399
MLS Listing ID 4955882
Sold Date 12/07/23
Style Log
Bedrooms 4
Full Baths 2
Half Baths 1
Three Quarter Bath 1
Construction Status Existing
Year Built 2006
Annual Tax Amount $11,323
Tax Year 2022
Lot Size 11.130 Acres
Acres 11.13
Property Description
Great location, stunning views, privacy and high quality construction are just some of the features of this extraordinary property. It's located at the end of a private cul-de-sac and minutes from Owl's Nest Golf Course as well as Waterville Valley and Loon Mountain Ski Areas. The main house is a 3.131 square foot cedar log home with central AC. It has four bedrooms, 2 1/2 baths and a one car attached heated garage. There's also an attached deck from the main house to a 900 square feet of finished living space with a full bath with a mini split for ac and heat. This is all above a 2 car heated garage. The home is located on over 11 acres of land but also has a buildable lot that has 3.15 acres. It is coming fully furnished so all you need to start enjoying this beautiful home is food and clothes. The lower level has a 1/2 bath, bar/playroom with pool and ping pong table. The main floor has a beautiful kitchen with granite countertops, dining area and living room with a deck to enjoy the views. This level also has a bedroom and full bath. The upper level has two bedrooms, full bath and the primary bedroom. Central heat and air conditioning make it very efficient to heat as well as cool. There is lots of outside living with a firepit, hot tub and 10’ x 50’ deck. Call to set up a viewing today.
Location
State NH
County Nh-grafton
Area Nh-Grafton
Zoning Residential
Rooms
Basement Entrance Interior
Basement Finished
Interior
Heating Gas - LP/Bottle
Cooling Central AC, Mini Split
Exterior
Exterior Feature Log Home
Garage Attached
Garage Spaces 3.0
Utilities Available Cable
Roof Type Shingle - Asphalt
Building
Lot Description Rolling, Secluded, View
Story 2.5
Foundation Slab w/ Frost Wall
Sewer Leach Field, Septic
Water Drilled Well
Construction Status Existing
Schools
Elementary Schools Campton Elementary
High Schools Plymouth Regional High School
Read Less Info
Want to know what your home might be worth? Contact us for a FREE valuation!

Our team is ready to help you sell your home for the highest possible price ASAP


"My job is to find and attract mastery-based agents to the office, protect the culture, and make sure everyone is happy! "






