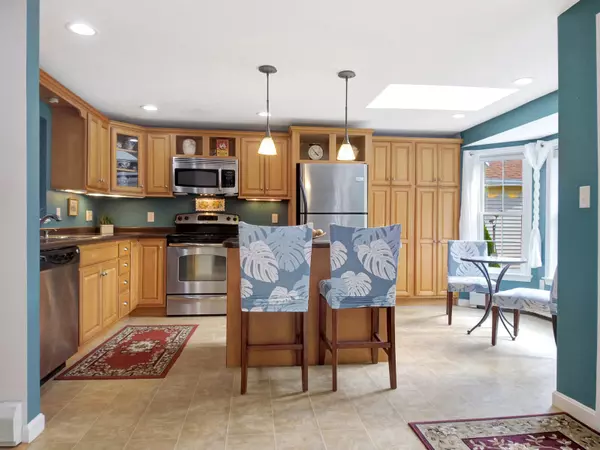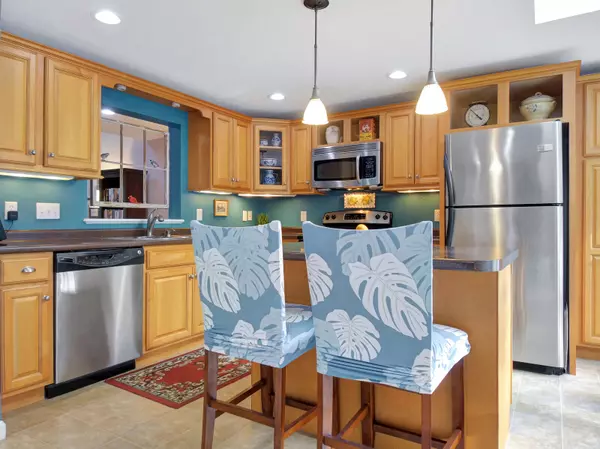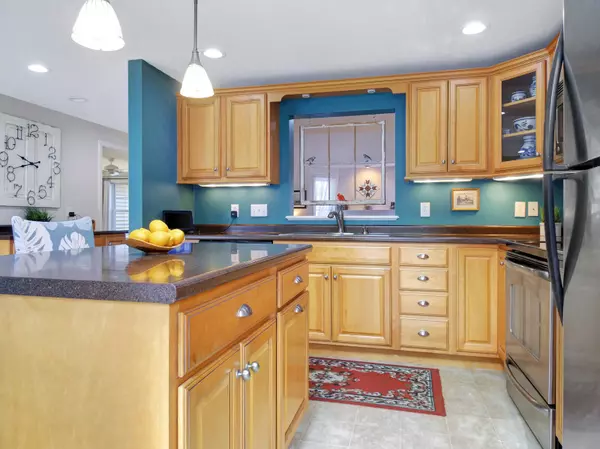Bought with Armentrout Select Realty of Maine
$550,000
$550,000
For more information regarding the value of a property, please contact us for a free consultation.
2 Beds
2 Baths
1,590 SqFt
SOLD DATE : 12/05/2023
Key Details
Sold Price $550,000
Property Type Residential
Sub Type Condominium
Listing Status Sold
Square Footage 1,590 sqft
Subdivision Signature Pines Condo Association
MLS Listing ID 1575398
Sold Date 12/05/23
Style Cape
Bedrooms 2
Full Baths 2
HOA Fees $375/mo
HOA Y/N Yes
Abv Grd Liv Area 1,590
Originating Board Maine Listings
Year Built 2008
Annual Tax Amount $6,754
Tax Year 2023
Lot Size 30.000 Acres
Acres 30.0
Property Description
Beautiful and full of natural light! This unit was a model unit in 2008 with the large kitchen and bay window with eating area & Island. The great room has a gas fireplace and dining area with cathedral ceiling. First floor primary with full bath, walk-in closet and laundry. Four season sunroom with lots of natural light and sliding door onto patio. Second floor has a large quest bedroom, full bath and family room in the loft. Full basement and one car garage. Great community, centrally located with Signature Pines abuts the Brunswick golf course. There are walking paths to the course. This unit is a beauty and not to be missed. Open House, October 22nd, 1-3
Location
State ME
County Cumberland
Zoning R5
Direction From Pleasant Street to River Road, left onto signature Pines Drive to #29 on right.
Rooms
Family Room Skylight
Basement Full, Interior Entry, Unfinished
Primary Bedroom Level First
Bedroom 2 Second 15.0X16.0
Living Room First 20.0X13.0
Dining Room First Dining Area
Kitchen First Cathedral Ceiling6, Breakfast Nook, Skylight20, Pantry2
Family Room Second
Interior
Interior Features Walk-in Closets, 1st Floor Primary Bedroom w/Bath, Bathtub, One-Floor Living, Shower, Storage, Primary Bedroom w/Bath
Heating Multi-Zones, Hot Water, Baseboard
Cooling None
Fireplaces Number 1
Fireplace Yes
Appliance Washer, Refrigerator, Microwave, Electric Range, Dryer, Disposal, Dishwasher
Laundry Laundry - 1st Floor, Main Level
Exterior
Garage 1 - 4 Spaces, Paved, Garage Door Opener, Inside Entrance
Garage Spaces 1.0
Waterfront No
View Y/N No
Roof Type Shingle
Street Surface Paved
Porch Glass Enclosed, Patio
Road Frontage Private
Parking Type 1 - 4 Spaces, Paved, Garage Door Opener, Inside Entrance
Garage Yes
Building
Lot Description Level, Open Lot, Sidewalks, Landscaped, Near Golf Course, Near Shopping, Near Town, Neighborhood, Near Railroad
Foundation Concrete Perimeter
Sewer Public Sewer
Water Public
Architectural Style Cape
Structure Type Vinyl Siding,Wood Frame
Others
HOA Fee Include 375.0
Restrictions Yes
Energy Description Oil
Financing Conventional
Read Less Info
Want to know what your home might be worth? Contact us for a FREE valuation!

Our team is ready to help you sell your home for the highest possible price ASAP


"My job is to find and attract mastery-based agents to the office, protect the culture, and make sure everyone is happy! "






