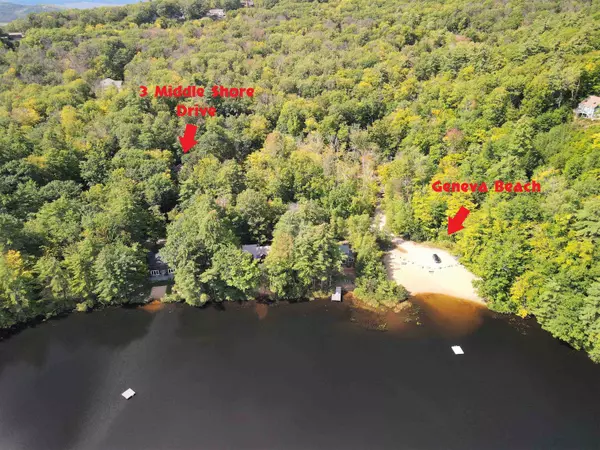Bought with Julie Chin • KW Coastal and Lakes & Mountains Realty/N Conway
$620,000
$649,000
4.5%For more information regarding the value of a property, please contact us for a free consultation.
2 Beds
1 Bath
1,676 SqFt
SOLD DATE : 12/04/2023
Key Details
Sold Price $620,000
Property Type Single Family Home
Sub Type Single Family
Listing Status Sold
Purchase Type For Sale
Square Footage 1,676 sqft
Price per Sqft $369
MLS Listing ID 4970936
Sold Date 12/04/23
Style Log
Bedrooms 2
Full Baths 1
Construction Status Existing
Year Built 2002
Annual Tax Amount $4,283
Tax Year 2022
Lot Size 0.690 Acres
Acres 0.69
Property Description
Imagine being a stone’s throw away from the best of the 5 sandy beaches in Eidelweiss! Experience the essence of New Hampshire with a customized log home. This remarkable home captures the beauty and tranquility of being the next best thing to waterfront living, offering water views and close proximity to sandy beaches. As you enter you’ll love the see-through double-sided stone-faced fireplace, serving as a wonderful centerpiece in this rustic retreat. The open concept kitchen, living, and dining areas invite seamless flow, boasting cathedral ceilings and picturesque windows that provide enough natural light to highlight the natural woodwork. Ample sleeping space for all. The lower level offers additional living space, featuring a woodstove, bar, and a versatile area perfect for work or entertainment. The location of this property is truly unparalleled, providing easy access to waterfront activities. Nearby amenities and attractions such as shopping, restaurants, recreational activities, access to Pea Porridge Ponds, Silver Lake, and crystal-clear waters for swimming, kayaking, fishing, and boating add to the appeal of this exceptional home. Don't miss your chance to view this impressive property! Open house on September 23rd from 10-12.
Location
State NH
County Nh-carroll
Area Nh-Carroll
Zoning Rural- Eidelweiss
Body of Water Pond
Rooms
Basement Entrance Interior
Basement Concrete, Daylight, Full, Insulated, Stairs - Interior, Storage Space, Walkout, Exterior Access
Interior
Interior Features Cathedral Ceiling, Ceiling Fan, Dining Area, Fireplace - Gas, Hearth, Kitchen Island, Laundry Hook-ups, Living/Dining, Natural Light, Natural Woodwork, Skylight, Laundry - Basement
Heating Gas - LP/Bottle, Oil
Cooling None
Flooring Carpet, Softwood, Tile
Exterior
Exterior Feature Log Home, Wood
Garage Description Driveway, Off Street, Parking Spaces 6+
Utilities Available Cable - Available, High Speed Intrnt -Avail
Waterfront No
Waterfront Description Yes
View Y/N Yes
Water Access Desc Yes
View Yes
Roof Type Shingle - Asphalt
Building
Lot Description Beach Access, Landscaped, Level, View, Water View, Wooded
Story 2
Foundation Concrete
Sewer Private, Septic
Water Public
Construction Status Existing
Schools
Elementary Schools Madison Elementary School
Middle Schools A. Crosby Kennett Middle Sch
High Schools A. Crosby Kennett Sr. High
School District Sau #13
Read Less Info
Want to know what your home might be worth? Contact us for a FREE valuation!

Our team is ready to help you sell your home for the highest possible price ASAP


"My job is to find and attract mastery-based agents to the office, protect the culture, and make sure everyone is happy! "






