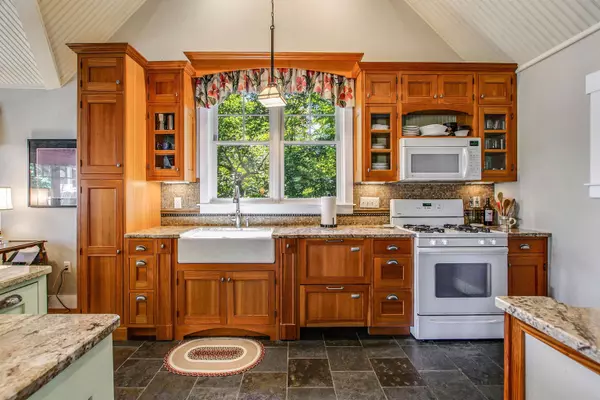Bought with Margaret Weathers • Four Seasons Sotheby's Int'l Realty
$2,250,000
$1,995,000
12.8%For more information regarding the value of a property, please contact us for a free consultation.
3 Beds
3 Baths
2,856 SqFt
SOLD DATE : 12/01/2023
Key Details
Sold Price $2,250,000
Property Type Single Family Home
Sub Type Single Family
Listing Status Sold
Purchase Type For Sale
Square Footage 2,856 sqft
Price per Sqft $787
MLS Listing ID 4974226
Sold Date 12/01/23
Style Contemporary
Bedrooms 3
Half Baths 1
Three Quarter Bath 2
Construction Status Existing
Year Built 2005
Annual Tax Amount $16,092
Tax Year 2022
Lot Size 9,583 Sqft
Acres 0.22
Property Description
Enjoy miles of water views from every vantage point in this 2005 built upscale Lake Sunapee contemporary. The welcoming foyer invites you into an open concept living space with chef-quality kitchen, cozy living room overlooking the lake & native stone fireplace, dining room & study nook. Down one flight to 3 large bedrooms with adjacent or en-suite baths. The lowest level features a spacious family/media room, laundry & bath. Enjoy the waterfront from decks, a lush lakeside lawn or your private boathouse with deep water dockage and a viewing deck. Two car garage. Never miss a fresh powder ski day at Vail/Mt. Sunapee just a 1 minute drive from your doorstep!
Location
State NH
County Nh-merrimack
Area Nh-Merrimack
Zoning Residential
Body of Water Lake
Rooms
Basement Entrance Walkout
Basement Finished
Interior
Interior Features Cathedral Ceiling, Fireplace - Wood, Fireplaces - 1, Kitchen/Dining, Kitchen/Family, Kitchen/Living, Living/Dining, Primary BR w/ BA, Natural Light, Vaulted Ceiling, Laundry - Basement
Heating Gas - LP/Bottle
Cooling Central AC
Flooring Carpet, Tile, Wood
Equipment Generator - Standby
Exterior
Exterior Feature Shingle
Garage Detached
Garage Spaces 2.0
Utilities Available Cable - At Site
Waterfront Yes
Waterfront Description Yes
View Y/N Yes
Water Access Desc Yes
View Yes
Roof Type Shingle - Asphalt
Building
Lot Description Country Setting, Deep Water Access, Lake Access, Lake Frontage, Lake View, Lakes, Landscaped, Trail/Near Trail, View, Water View, Waterfront
Story 2.5
Foundation Concrete
Sewer Private
Water Drilled Well
Construction Status Existing
Schools
Middle Schools Kearsarge Regional Middle Sch
High Schools Kearsarge Regional Hs
School District Kearsarge Sch Dst Sau #65
Read Less Info
Want to know what your home might be worth? Contact us for a FREE valuation!

Our team is ready to help you sell your home for the highest possible price ASAP


"My job is to find and attract mastery-based agents to the office, protect the culture, and make sure everyone is happy! "






