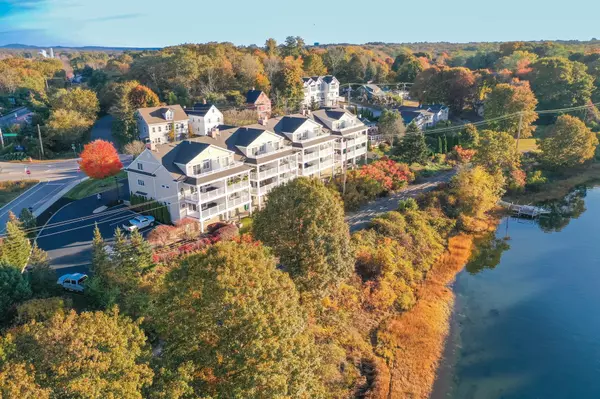Bought with Jennifer B Walker • 207 Prime Properties, LLC
$989,000
$989,000
For more information regarding the value of a property, please contact us for a free consultation.
3 Beds
3 Baths
2,517 SqFt
SOLD DATE : 11/30/2023
Key Details
Sold Price $989,000
Property Type Condo
Sub Type Condo
Listing Status Sold
Purchase Type For Sale
Square Footage 2,517 sqft
Price per Sqft $392
MLS Listing ID 4975481
Sold Date 11/30/23
Style Townhouse
Bedrooms 3
Full Baths 1
Half Baths 1
Three Quarter Bath 1
Construction Status Existing
HOA Fees $383/mo
Year Built 2008
Annual Tax Amount $8,401
Tax Year 2024
Lot Size 3,920 Sqft
Acres 0.09
Property Description
Highly desirable south facing and sun soaked end unit townhouse condominium set among landscaped grounds and with amazing picturesque panoramic water views spanning across the Piscataqua River to Portsmouth and perfectly situated overlooking the calm back waters of Mendum Creek. Beautifully maintained and very well presented. 3 Bedroom, 2.5 bathroom luxury home with over 2500+ square feet of living space thoughtfully laid out over 3 floors with private porches on each level overlooking the water. Features include hardwood floors throughout, high ceilings, central air conditioning, spacious kitchen with granite counter tops, large center island, stainless steel appliances, one car garage with direct entry plus additional parking. Welcoming entrance on the 1st floor leads to 2 bedrooms and 3/4 bathroom. Each bedroom has direct access to private covered porch overlooking the water. This level is ideal as private guest space and / or a dedicate home office area. Second floor offers a spacious open concept design with eat in kitchen, dining area, living room with gas fireplace, reading nook, and sliding doors leading to the covered porch with scenic water views and overlooking the Sarah Long Bridge. Third floor encompasses large primary bedroom suite with walk in closet, corner gas fire place, ensuite bathroom, and private deck with expansive views. 3rd floor also offer bonus office / studio / workout room. Showings begin Fri 10/27. Open house Sat 10/28 and 10/29 from 1pm to 3pm.
Location
State ME
County Me-york
Area Me-York
Zoning B-L
Body of Water River
Rooms
Basement None
Interior
Interior Features Central Vacuum, Blinds, Cathedral Ceiling, Ceiling Fan, Dining Area, Fireplace - Gas, Kitchen Island, Kitchen/Dining, Kitchen/Living, Primary BR w/ BA, Walk-in Closet, Laundry - 2nd Floor, Attic – Pulldown
Heating Gas - LP/Bottle
Cooling Central AC
Flooring Hardwood, Tile
Equipment Sprinkler System
Exterior
Exterior Feature Vinyl Siding
Garage Attached
Garage Spaces 1.0
Garage Description Driveway, Garage
Utilities Available Gas - LP/Bottle, Underground Utilities
Waterfront No
Waterfront Description Yes
View Y/N Yes
Water Access Desc No
View Yes
Roof Type Shingle - Architectural
Building
Lot Description Condo Development, Landscaped, Water View
Story 3
Foundation Concrete
Sewer Public
Water Public
Construction Status Existing
Schools
Elementary Schools Shapleigh Memorial Elementary
Middle Schools Shapleigh Middle School
High Schools Rw Traip Academy
Read Less Info
Want to know what your home might be worth? Contact us for a FREE valuation!

Our team is ready to help you sell your home for the highest possible price ASAP


"My job is to find and attract mastery-based agents to the office, protect the culture, and make sure everyone is happy! "






