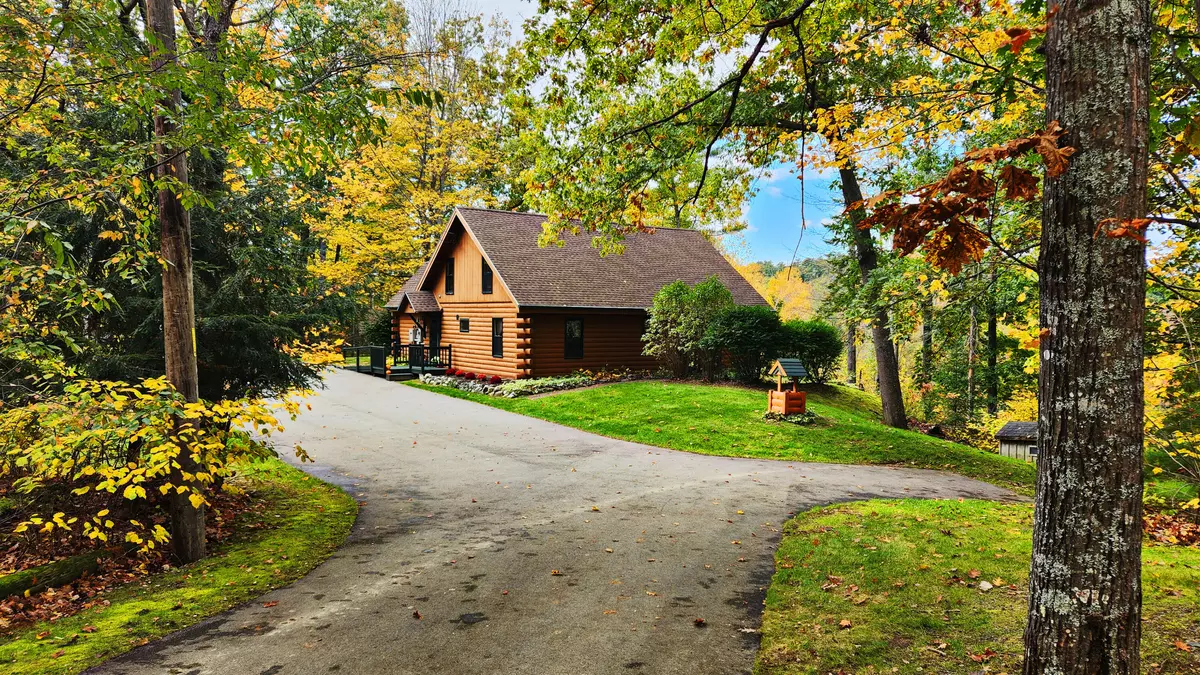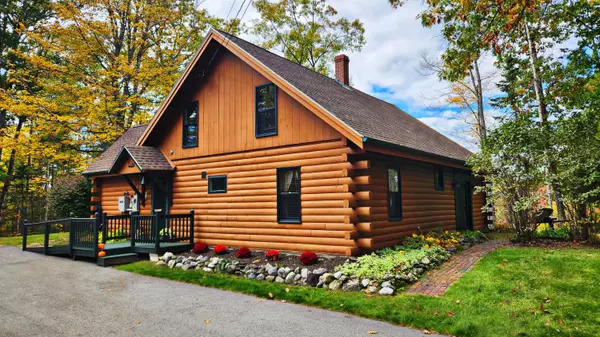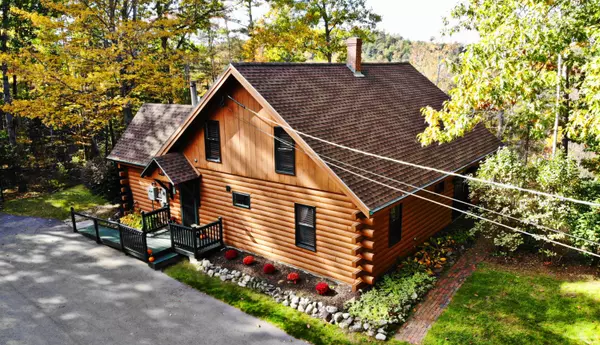Bought with NextHome Experience
$380,000
$375,000
1.3%For more information regarding the value of a property, please contact us for a free consultation.
3 Beds
1 Bath
1,296 SqFt
SOLD DATE : 11/30/2023
Key Details
Sold Price $380,000
Property Type Residential
Sub Type Single Family Residence
Listing Status Sold
Square Footage 1,296 sqft
MLS Listing ID 1576609
Sold Date 11/30/23
Style Cottage
Bedrooms 3
Full Baths 1
HOA Y/N No
Abv Grd Liv Area 1,296
Originating Board Maine Listings
Year Built 1987
Annual Tax Amount $2,170
Tax Year 2022
Lot Size 2.600 Acres
Acres 2.6
Property Description
Escape to a cozy 3-bedroom, 1-bathroom log cabin in Orrington, Maine. Built in 1987, this 1,296 sq. ft. cabin sits on 2.6 acres of land. It boasts a brand-new remodeled bathroom with a walk-in shower, wood stove, private septic, and a drilled well with a new well pump. The kitchen is newly remodeled with a gas stove range, and there's an on-demand hot water system. In 2017, 4 energy-efficient gas-powered Rannai wall heaters were installed, and a Generac Generator was added in 2019. The driveway was newly paved in 2018, and the roof was replaced in 2017. The cabin also features a large shed for storage, a back deck with a grill and hot tub jacuzzi, and fresh exterior paint and stain from 2022.
This cabin is perfect for year-round living, offering both modern amenities and rustic charm. It's fully furnished and ready to be your turnkey income property. Embrace the outdoors with snowshoeing and hiking trails, a side patio deck for grilling and hot tub relaxation, and a fire pit for memorable gatherings with friends and family. Inside, you'll find a beautifully remodeled kitchen, an open-concept great room with a wood stove, and three bedrooms. Enjoy the tranquility of Orrington, Maine, and make this unique log cabin your reality. Conveniently situated within 1 mile from a Freshies gas station market store and deli, a Dunkin Donuts, and the scenic 18-hole Rocky Knoll Country Club Golf course.Contact us to schedule a viewing and experience the serenity and adventure it offers.
Location
State ME
County Penobscot
Zoning Residential
Direction From river rd turn right on to Hatfield sign is up
Rooms
Basement Not Applicable
Master Bedroom First
Bedroom 2 Second
Bedroom 3 Second
Living Room First
Kitchen First
Interior
Interior Features 1st Floor Bedroom, One-Floor Living, Shower, Storage
Heating Multi-Zones, Direct Vent Heater
Cooling None
Fireplaces Number 1
Fireplace Yes
Laundry Laundry - 1st Floor, Main Level
Exterior
Garage 5 - 10 Spaces, Paved
Waterfront No
View Y/N No
Roof Type Shingle
Street Surface Paved
Accessibility 32 - 36 Inch Doors
Porch Deck
Parking Type 5 - 10 Spaces, Paved
Garage No
Building
Lot Description Level, Landscaped, Wooded, Near Town, Suburban
Foundation Slab
Sewer Private Sewer
Water Well
Architectural Style Cottage
Structure Type Log Siding,Log,Wood Frame
Others
Security Features Sprinkler
Energy Description Propane
Financing Cash
Read Less Info
Want to know what your home might be worth? Contact us for a FREE valuation!

Our team is ready to help you sell your home for the highest possible price ASAP


"My job is to find and attract mastery-based agents to the office, protect the culture, and make sure everyone is happy! "






