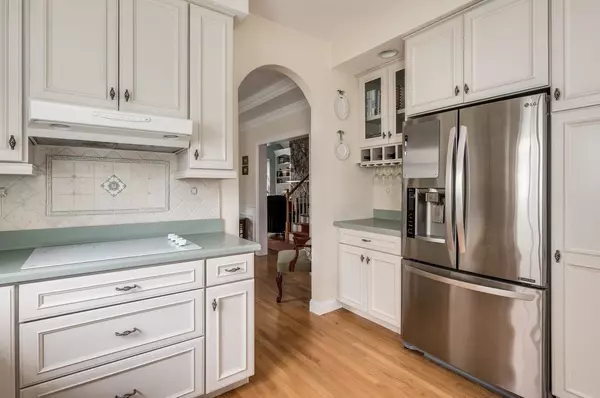Bought with Dean Chase • The Aland Realty Group
$795,000
$795,000
For more information regarding the value of a property, please contact us for a free consultation.
3 Beds
3 Baths
3,227 SqFt
SOLD DATE : 11/30/2023
Key Details
Sold Price $795,000
Property Type Condo
Sub Type Condo
Listing Status Sold
Purchase Type For Sale
Square Footage 3,227 sqft
Price per Sqft $246
MLS Listing ID 4974311
Sold Date 11/30/23
Style Cape,Contemporary,Detached
Bedrooms 3
Full Baths 1
Half Baths 1
Three Quarter Bath 1
Construction Status Existing
HOA Fees $625/mo
Year Built 2005
Annual Tax Amount $9,394
Tax Year 2022
Lot Size 435 Sqft
Acres 0.01
Property Description
NEW LISTING! This spacious 3-bedroom, 2.5-bath freestanding condo boasts over 3,200 sq.ft. and is located in a pet-friendly association with no age restriction! Set on a picturesque corner lot offering convenient one-level living, with the association handling landscaping, snow, exterior maintenance, and water & septic! This home has been well maintained and features a whole house generator, central a/c, 2-car garage, water filtration system, and is filled with natural light. Beautiful kitchen with high-quality cabinets, corian countertops, and breakfast bar with seating for 3. Formal dining room with chair rail molding & tray ceiling with lighting. Bright & and sunny living room with soaring ceiling and a cozy gas fireplace with stone hearth plus a four-season room leading out to a spacious back deck. Half bath & separate laundry room are also located on the first floor. First-floor primary suite with an en suite bath with corian shower with frosted glass door, soaking tub, and walk-in closet. Open-concept den area at the top of the stairs, plus two additional bedrooms, full bath and bonus room. Full unfinished basement and a walk-up attic provide great storage space & the potential to finish more living space. Exeter school system. Commuter's dream with easy access to Portsmouth, NH Beaches, Route 101, 95, the Mass border, and just an hour from Boston or Portland. Delayed showings begin at the Open House this Saturday 10/21 from 12-2 and Sunday 10/22 from 2-4.
Location
State NH
County Nh-rockingham
Area Nh-Rockingham
Zoning RARES/
Rooms
Basement Entrance Walk-up
Basement Bulkhead, Concrete Floor, Full, Stairs - Interior, Storage Space, Unfinished, Interior Access
Interior
Interior Features Cathedral Ceiling, Ceiling Fan, Dining Area, Fireplace - Gas, Fireplaces - 1, Hearth, Kitchen/Dining, Laundry Hook-ups, Primary BR w/ BA, Natural Light, Walk-in Closet, Programmable Thermostat, Laundry - 1st Floor, Attic – Walkup
Heating Gas - LP/Bottle
Cooling Central AC
Flooring Carpet, Hardwood, Tile
Exterior
Exterior Feature Vinyl, Vinyl Siding
Garage Attached
Garage Spaces 2.0
Garage Description Driveway, Garage, Paved
Utilities Available Cable - Available
Amenities Available Master Insurance, Landscaping, Common Acreage, Snow Removal
Roof Type Shingle - Other
Building
Lot Description Corner
Story 2
Foundation Concrete, Poured Concrete
Sewer Community, Septic
Water Private, Shared
Construction Status Existing
Schools
Elementary Schools Stratham Memorial School
Middle Schools Cooperative Middle School
High Schools Exeter High School
School District Stratham
Read Less Info
Want to know what your home might be worth? Contact us for a FREE valuation!

Our team is ready to help you sell your home for the highest possible price ASAP


"My job is to find and attract mastery-based agents to the office, protect the culture, and make sure everyone is happy! "






