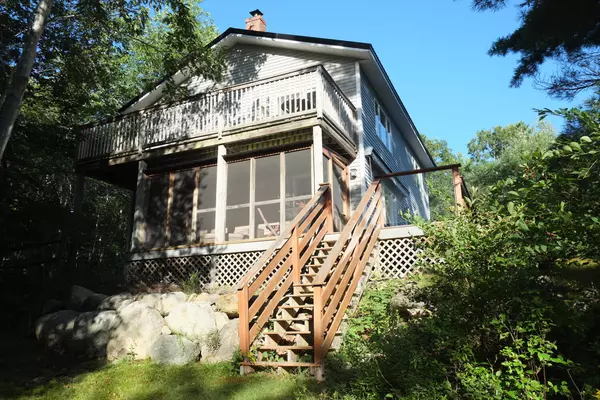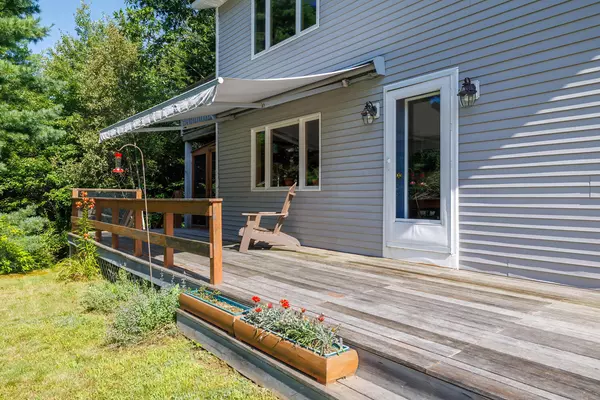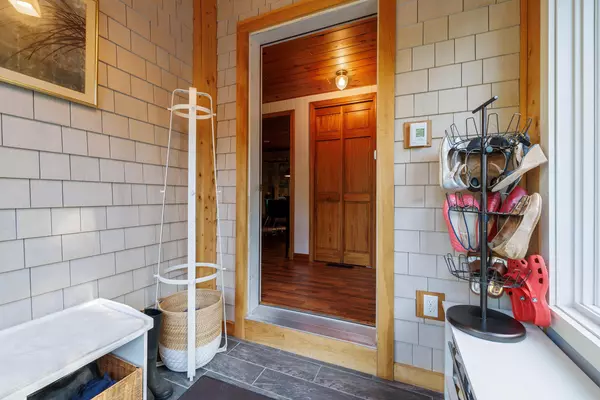Bought with Portside Real Estate Group
$640,000
$645,000
0.8%For more information regarding the value of a property, please contact us for a free consultation.
3 Beds
2 Baths
2,156 SqFt
SOLD DATE : 11/17/2023
Key Details
Sold Price $640,000
Property Type Residential
Sub Type Single Family Residence
Listing Status Sold
Square Footage 2,156 sqft
MLS Listing ID 1570121
Sold Date 11/17/23
Style Colonial
Bedrooms 3
Full Baths 2
HOA Y/N No
Abv Grd Liv Area 2,156
Originating Board Maine Listings
Year Built 1979
Annual Tax Amount $3,523
Tax Year 2023
Lot Size 1.000 Acres
Acres 1.0
Property Description
Forever Green is centrally located offering access to all that MDI has to offer. It is moments from Eagle Lake Carriage Road, Aunt Betty's Pond Trail (abutting land is under conservation), the village of Bar Harbor with its many amenities. Huge evergreens are dotted over its entire 1+/- acre site offering seclusion, privacy, and much bird life. A fenced vegetable garden allows the wildlife to look, not eat. Metal roofs on both the main house and the garage were installed by the owners. Also added was a Screened Porch (where you will spend most of your time for 3-seasons). The Mudroom is such a useful addition. First floor oil FHA heat; a wood stove in the cozy Living Room; a propane stove in the second-floor Library (with maple floors), plus electric baseboard heat. Choose how you heat this home. Efficient Kitchen with plenty of storage. Dining Room offers more storage and has exterior access. The Living Room has a door to the deck and another to the screened porch. A 1st floor bedroom (always useful) and family bathroom. The second floor opens to a large Library/Den area with built in bookcases, a window seat and so much light. Primary Bedroom with walk-in closed plus a private deck to watch the sunsets. 2nd Bedroom with walk-in closet is mostly used as a craft room. Offering 2,156+/- square feet of living space, not including the decks and screened-in porch. Also a detached garage and a basement/crawl space for more storage. Good internet access. This property ticks ALL the boxes!
NOTE: the barrel sauna in the yard does NOT convey. Sellers cannot close before November 3rd.
Location
State ME
County Hancock
Zoning McFarland Hill Res
Direction Located off Eagle Lake Road, between the Park Headquarters and Norway Drive. Private lane.
Rooms
Basement Crawl Space, Full, Interior Entry
Master Bedroom Second
Bedroom 2 Second
Bedroom 3 First
Living Room First
Dining Room First Informal
Kitchen First Island, Eat-in Kitchen
Interior
Interior Features Walk-in Closets, 1st Floor Bedroom, Bathtub, Shower, Storage
Heating Stove, Other, Forced Air, Baseboard
Cooling None
Fireplace No
Appliance Other, Washer, Refrigerator, Microwave, Gas Range, Dryer, Dishwasher
Laundry Laundry - 1st Floor, Main Level
Exterior
Garage 1 - 4 Spaces, Gravel, On Site, Detached
Garage Spaces 1.0
Waterfront No
View Y/N Yes
View Scenic, Trees/Woods
Roof Type Metal
Street Surface Gravel
Porch Deck, Porch, Screened
Road Frontage Private
Parking Type 1 - 4 Spaces, Gravel, On Site, Detached
Garage Yes
Building
Lot Description Level, Right of Way, Rolling Slope, Landscaped, Wooded, Abuts Conservation, Near Golf Course, Near Town, Rural
Foundation Block, Concrete Perimeter
Sewer Private Sewer, Septic Existing on Site
Water Private, Well
Architectural Style Colonial
Structure Type Vinyl Siding,Wood Frame
Others
Restrictions Unknown
Energy Description Wood, Oil, K-1Kerosene, Electric, Gas Bottled
Financing Cash
Read Less Info
Want to know what your home might be worth? Contact us for a FREE valuation!

Our team is ready to help you sell your home for the highest possible price ASAP


"My job is to find and attract mastery-based agents to the office, protect the culture, and make sure everyone is happy! "






