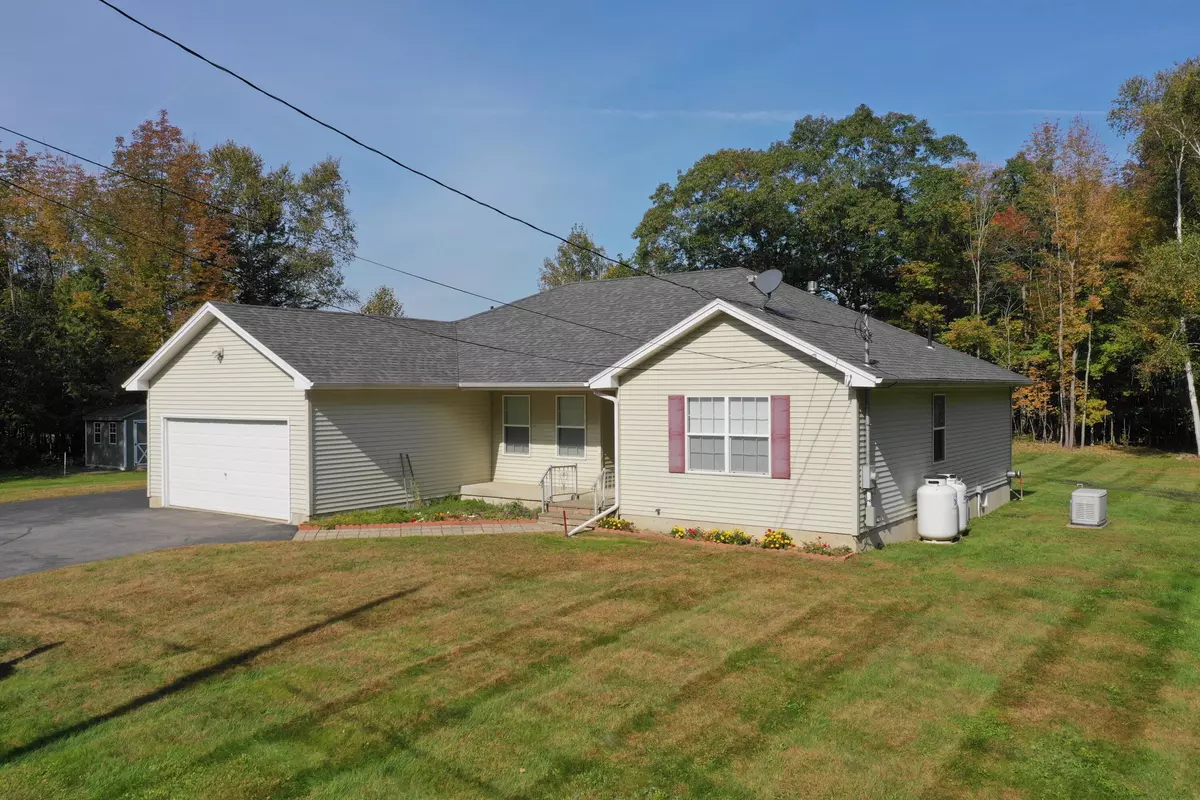Bought with NextHome Experience
$250,000
$375,000
33.3%For more information regarding the value of a property, please contact us for a free consultation.
4 Beds
2 Baths
1,696 SqFt
SOLD DATE : 11/21/2023
Key Details
Sold Price $250,000
Property Type Residential
Sub Type Single Family Residence
Listing Status Sold
Square Footage 1,696 sqft
MLS Listing ID 1574271
Sold Date 11/21/23
Style Ranch
Bedrooms 4
Full Baths 2
HOA Y/N No
Abv Grd Liv Area 1,696
Originating Board Maine Listings
Year Built 2006
Annual Tax Amount $3,262
Tax Year 2022
Lot Size 3.220 Acres
Acres 3.22
Property Description
Discover the charm of this single-level 4-bedroom, 2-bathroom gem, complete with a spacious 52'x28' full basement that invites endless customization. Nestled within the tranquility of a 2006 ranch-style setting, this home effortlessly harmonizes modern comfort with the beauty of its natural surroundings.
🛏️ Bedrooms: 4 🛁 Bathrooms: 2
🍽️ Kitchen: Thoughtfully designed.
🛋️ Living Room: Spacious and welcoming
🍽️ Dining Room: Ideal for memorable gatherings 🧺 Laundry Room: Conveniently positioned off the 2-car unheated garage.
Ready for immediate occupancy.
Impeccably maintained, both inside and out. Your peace of mind is assured with an on-demand generator. Ample electrical capacity provided by the 200-amp breaker panel. Secure outdoor storage with a well-placed shed.
Unwind and entertain on the expansive gated deck. Enjoy the manicured lawn and enchanting wooded views from your spacious, gated deck—an ideal spot for leisurely evenings and gatherings. The meticulously manicured lawn, framed by the serene woods, creates an enchanting and private retreat.
🏠 Versatile Basement Awaits:
The expansive 52'x28' basement is your canvas for creativity. Craft additional living space, a serene home office, or a vibrant recreation area to suit your unique needs.
🔌 Utilities and Peace of Mind:
Equipped with an on-demand generator and a 200-amp breaker panel, this home ensures your comfort and security, during power outages.
🏡 Endless Possibilities:
This home offers you the flexibility to move in immediately or transform it into your personalized sanctuary. The solid foundation and meticulous maintenance create a canvas for your unique vision.
Call for your appointment today!
Location
State ME
County Penobscot
Zoning res
Direction Take Rte. 15 towards Kenduskeag. Go over the bridge in Kenduskeag Village and turn right on Stetson Rd. Home is approx 1.5 miles on the right. Sign is in front.
Rooms
Basement Walk-Out Access, Full, Doghouse, Interior Entry, Unfinished
Primary Bedroom Level First
Bedroom 2 First 12.2X10.9
Bedroom 3 First 10.0X9.6
Bedroom 4 First 11.8X9.11
Living Room First 19.3X14.3
Dining Room First 11.9X10.5
Kitchen First 21.0X9.9 Breakfast Nook, Pantry2
Interior
Interior Features Walk-in Closets, 1st Floor Bedroom, 1st Floor Primary Bedroom w/Bath, Bathtub, One-Floor Living, Pantry, Storage, Primary Bedroom w/Bath
Heating Stove, Hot Water, Heat Pump, Baseboard
Cooling Heat Pump
Fireplaces Number 1
Fireplace Yes
Appliance Washer, Refrigerator, Microwave, Electric Range, Dryer, Dishwasher
Laundry Laundry - 1st Floor, Main Level
Exterior
Garage 5 - 10 Spaces, Paved, On Site, Inside Entrance, Off Street
Garage Spaces 2.0
Waterfront No
View Y/N Yes
View Trees/Woods
Roof Type Pitched,Shingle
Street Surface Paved
Accessibility 32 - 36 Inch Doors, Other Bath Modifications
Porch Deck
Parking Type 5 - 10 Spaces, Paved, On Site, Inside Entrance, Off Street
Garage Yes
Building
Lot Description Level, Landscaped, Wooded, Near Shopping, Near Town, Rural, Subdivided
Foundation Concrete Perimeter
Sewer Private Sewer
Water Private, Well
Architectural Style Ranch
Structure Type Vinyl Siding,Wood Frame
Schools
School District Rsu 64/Msad 64
Others
Restrictions Yes
Energy Description Oil, Electric, Gas Bottled
Financing VA
Read Less Info
Want to know what your home might be worth? Contact us for a FREE valuation!

Our team is ready to help you sell your home for the highest possible price ASAP


"My job is to find and attract mastery-based agents to the office, protect the culture, and make sure everyone is happy! "






